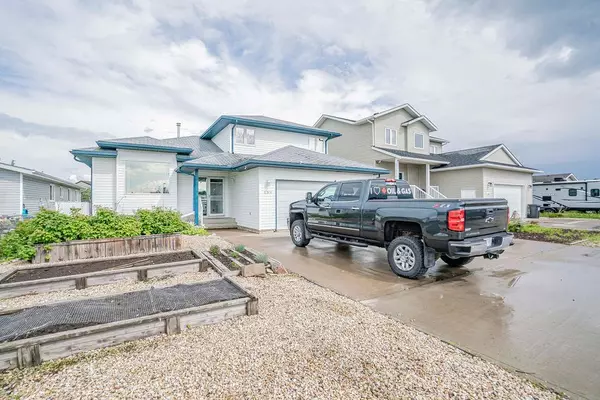For more information regarding the value of a property, please contact us for a free consultation.
10309 96 ST Clairmont, AB T8X5E8
Want to know what your home might be worth? Contact us for a FREE valuation!

Our team is ready to help you sell your home for the highest possible price ASAP
Key Details
Sold Price $335,000
Property Type Single Family Home
Sub Type Detached
Listing Status Sold
Purchase Type For Sale
Square Footage 1,905 sqft
Price per Sqft $175
MLS® Listing ID A2025677
Sold Date 04/22/23
Style 2 Storey
Bedrooms 4
Full Baths 2
Half Baths 1
Originating Board Grande Prairie
Year Built 2002
Annual Tax Amount $2,208
Tax Year 2022
Lot Size 5,374 Sqft
Acres 0.12
Property Description
Don't miss out on this rare opportunity to live just steps away from the school in this area! This spacious 1,905 square foot home boasts 4 generously sized bedrooms, 2.5 bathrooms, and an attached garage. Recently updated with fresh paint, upgraded appliances, a new furnace, and hot water tank (2020), as well as additional spray foam insulation. Upon entering, you'll be greeted by a bright, open-concept kitchen featuring a large island, big windows and a walk-in pantry. From the kitchen, you can access a great dining/bonus room or the sunken living room, which features deck access. The main floor also includes one bedroom, a laundry room, powder room, and garage access. Upstairs, there are three additional bedrooms, including the primary room with a 3-piece ensuite and walk-in closet, as well as another full 4-piece bathroom. The almost fully completed basement includes a large den, an office/flex room, and a storage room with ample space. The backyard features a two-tiered deck, a storage shed, a kids' jungle gym, and easement access. This lovely family home is located on a quiet cul-de-sac in the growing, tight-knit community of Clairmont. Enjoy the peace of mind of watching your kids walk to and from school from the comfort of your front window. Call today to schedule your tour!
Location
Province AB
County Grande Prairie No. 1, County Of
Zoning RR 3
Direction W
Rooms
Basement Full, Partially Finished
Interior
Interior Features Ceiling Fan(s), Kitchen Island, No Animal Home, Open Floorplan, Pantry, Walk-In Closet(s)
Heating Central, Natural Gas
Cooling Rough-In
Flooring Laminate, Linoleum, Tile
Appliance Bar Fridge, Dishwasher, Electric Oven, Microwave, Microwave Hood Fan, Refrigerator, Washer/Dryer, Window Coverings
Laundry Main Level
Exterior
Garage Double Garage Attached
Garage Spaces 2.0
Garage Description Double Garage Attached
Fence Fenced
Community Features Park, Schools Nearby, Playground
Roof Type Asphalt Shingle
Porch Deck
Lot Frontage 51.51
Parking Type Double Garage Attached
Total Parking Spaces 7
Building
Lot Description Back Lane, Back Yard, Cul-De-Sac, Low Maintenance Landscape
Foundation Poured Concrete
Architectural Style 2 Storey
Level or Stories Two
Structure Type Vinyl Siding
Others
Restrictions None Known
Tax ID 77481760
Ownership Private
Read Less
GET MORE INFORMATION





