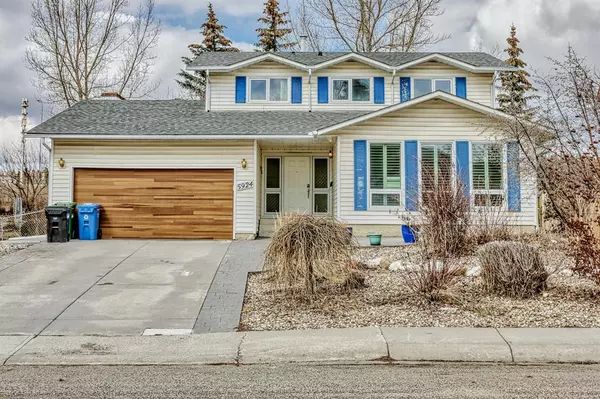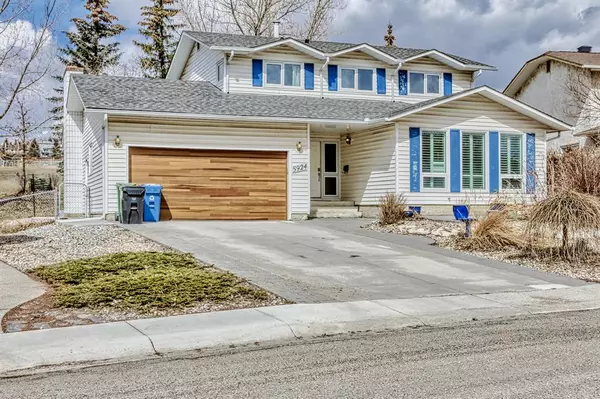For more information regarding the value of a property, please contact us for a free consultation.
5924 Dalcastle CRES NW Calgary, AB T3A 1S4
Want to know what your home might be worth? Contact us for a FREE valuation!

Our team is ready to help you sell your home for the highest possible price ASAP
Key Details
Sold Price $790,000
Property Type Single Family Home
Sub Type Detached
Listing Status Sold
Purchase Type For Sale
Square Footage 1,941 sqft
Price per Sqft $407
Subdivision Dalhousie
MLS® Listing ID A2040037
Sold Date 04/22/23
Style 2 Storey
Bedrooms 5
Full Baths 3
Half Baths 1
Originating Board Calgary
Year Built 1975
Annual Tax Amount $4,475
Tax Year 2022
Lot Size 7,362 Sqft
Acres 0.17
Property Description
Location! Views! Top of the Hill in Dalhousie NW! Welcome to this thoroughly updated 2 storey detached home on a massive lot (7362 Sqft Lot) with central air! Backing to a huge green space/off leash dog park! It is rare to see this gem listed on the market! 4 bedroom (Upper) with total of 2600+ sq.ft. living space! This is a turn key property and shows 10/10! Extensive upgrades in and out: Hardwood floor, Low E triple glaze windows, Air conditioning, High efficiency furnace, Stamped concrete walkways plus long driveway(fit 4 cars), Kitchen redone with soft closing drawers & granite tops, Built-in cabinet in the mud room, Professional developed basement, and much more. Too much to list, make sure to check out the main floor ceiling (High gross modern ceiling with lights!) before you make a decision. Enjoy the park, playground, shops, schools and lifestyle in one of the best NW communities. You won't be disappointed. Easy to access to Crowchild Trail, John Laurie, etc. 15 minutes to Downtown; 10 minutes to University of Calgary. Come and see for yourself before its gone. Forgot to mention the designated high school, Sir Winston Churchill is one of the top public high schools in Calgary with an IB program option! This is definitely a house you need to own it, Call today!
Location
Province AB
County Calgary
Area Cal Zone Nw
Zoning R-C1
Direction S
Rooms
Other Rooms 1
Basement Finished, Full
Interior
Interior Features No Smoking Home
Heating Forced Air, Natural Gas
Cooling Central Air
Flooring Carpet, Ceramic Tile, Hardwood
Fireplaces Number 1
Fireplaces Type Wood Burning
Appliance Dishwasher, Refrigerator, Stove(s), Washer/Dryer
Laundry Laundry Room
Exterior
Parking Features Double Garage Attached
Garage Spaces 2.0
Garage Description Double Garage Attached
Fence Fenced
Community Features Playground, Schools Nearby, Shopping Nearby, Sidewalks, Street Lights
Roof Type Asphalt Shingle
Porch See Remarks
Lot Frontage 52.69
Total Parking Spaces 6
Building
Lot Description Backs on to Park/Green Space
Foundation Poured Concrete
Architectural Style 2 Storey
Level or Stories Two
Structure Type Vinyl Siding
Others
Restrictions None Known
Tax ID 76483591
Ownership Private
Read Less




