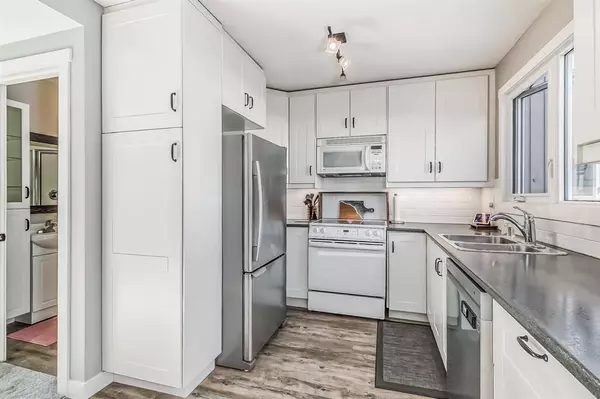For more information regarding the value of a property, please contact us for a free consultation.
18 Cataract RD SW High River, AB T1V 1C4
Want to know what your home might be worth? Contact us for a FREE valuation!

Our team is ready to help you sell your home for the highest possible price ASAP
Key Details
Sold Price $255,000
Property Type Townhouse
Sub Type Row/Townhouse
Listing Status Sold
Purchase Type For Sale
Square Footage 1,077 sqft
Price per Sqft $236
Subdivision Mclaughlin Meadows
MLS® Listing ID A2041245
Sold Date 04/21/23
Style 2 Storey
Bedrooms 3
Full Baths 2
Condo Fees $250
Originating Board Calgary
Year Built 1976
Annual Tax Amount $1,889
Tax Year 2022
Lot Size 1,829 Sqft
Acres 0.04
Property Description
Welcome to this beautifully renovated 3 bedroom and 2-bathroom home. This true turnkey home has had extensive renovations recently including windows, paint, flooring and the kitchen. The layout is ideal for your family and the fully fenced backyard is fantastic for kids and pets. The bright main level has a spacious family room, dining area and white kitchen with ample cabinet and counter space. The upper level has 3 bedrooms including the large primary bedroom and a full bathroom. The fully developed basement has a recreation room and flex room that could be used as an office or gym. The huge laundry room also has plenty of storage space. Located close to outdoor walking trails, a skating rink and playground this affordable home won’t last long. Call today for your own private viewing.
Location
Province AB
County Foothills County
Zoning TND
Direction W
Rooms
Basement Finished, Full
Interior
Interior Features No Animal Home, No Smoking Home
Heating Forced Air, Natural Gas
Cooling None
Flooring Carpet, Laminate
Appliance Dishwasher, Dryer, Microwave Hood Fan, Refrigerator, Washer, Window Coverings
Laundry Lower Level
Exterior
Garage Stall
Garage Description Stall
Fence Fenced
Community Features Park, Playground
Amenities Available None
Roof Type Asphalt Shingle
Porch Deck
Parking Type Stall
Exposure W
Total Parking Spaces 1
Building
Lot Description Lawn, Landscaped
Foundation Poured Concrete
Architectural Style 2 Storey
Level or Stories Two
Structure Type Brick,Wood Siding
Others
HOA Fee Include Insurance,Reserve Fund Contributions
Restrictions Board Approval
Tax ID 77131606
Ownership Private
Pets Description Restrictions
Read Less
GET MORE INFORMATION





