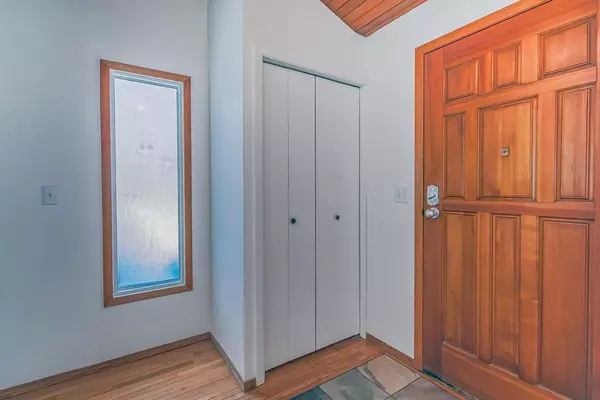For more information regarding the value of a property, please contact us for a free consultation.
6017 ASH ST Olds, AB T4H1K8
Want to know what your home might be worth? Contact us for a FREE valuation!

Our team is ready to help you sell your home for the highest possible price ASAP
Key Details
Sold Price $314,000
Property Type Single Family Home
Sub Type Detached
Listing Status Sold
Purchase Type For Sale
Square Footage 1,163 sqft
Price per Sqft $269
MLS® Listing ID A2031840
Sold Date 04/21/23
Style 3 Level Split
Bedrooms 4
Full Baths 3
Originating Board Calgary
Year Built 1981
Annual Tax Amount $2,568
Tax Year 2022
Lot Size 5,110 Sqft
Acres 0.12
Property Description
Welcome home! This 3-level split home has recently undergone renovations and is move-in ready. With 4bedrooms and 3 bathrooms, this home is perfect for families or anyone looking for plenty of space to spread out. One of the standout features of this property is the single detached garage, which provides ample storage space and secure parking for your vehicles. The garage is insulated, dry walled and has a heater. Space for everyone including the living room that has sunshine coming through the skylight every morning. On the main floor there is a Large Living area, the bright and sun filled kitchen is perfect for preparing family meals and the casual eating area perfect for family breakfast. Upstairs you will find the bright and sun filled kitchen is perfect for preparing family meals and the casual eating area perfect for family and a spacious master bedroom with ensuite 3-piece bathroom as well as the two other bedrooms and a 4 piece bathroom. Head downstairs to find a fully developed basement which can be accessed from the separate rear entrance. The lower level is fully finished with a bedroom, a large rec room and a built-in wall unit, corner gas fireplace. This lovely home is in an incredible, conveniently located location and just a short drive into the community which offers an abundance of green space, all school levels, Playgrounds, parks and shopping. Call your favorite agent right away and book your showing as this home is truly one to be desired
Location
Province AB
County Mountain View County
Zoning R2
Direction N
Rooms
Basement Separate/Exterior Entry, Full
Interior
Interior Features Skylight(s)
Heating Forced Air
Cooling None
Flooring Carpet, Hardwood, Tile, Vinyl
Fireplaces Number 2
Fireplaces Type Basement, Gas, Living Room, Pellet Stove
Appliance Dishwasher, Electric Stove, Refrigerator, Washer/Dryer
Laundry In Basement
Exterior
Garage Driveway, Heated Garage, Single Garage Detached
Garage Spaces 1.0
Garage Description Driveway, Heated Garage, Single Garage Detached
Fence Fenced
Community Features Schools Nearby, Playground
Roof Type Asphalt Shingle
Porch None
Lot Frontage 55.02
Parking Type Driveway, Heated Garage, Single Garage Detached
Exposure N
Total Parking Spaces 3
Building
Lot Description Back Yard, Low Maintenance Landscape, No Neighbours Behind, Rectangular Lot
Foundation Poured Concrete
Architectural Style 3 Level Split
Level or Stories 3 Level Split
Structure Type Stucco
Others
Restrictions None Known
Tax ID 56867964
Ownership Other
Read Less
GET MORE INFORMATION





