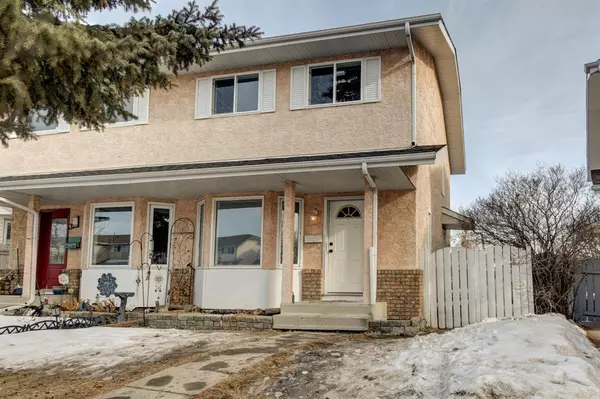For more information regarding the value of a property, please contact us for a free consultation.
33 Kirsch Close Red Deer, AB T4P 3M5
Want to know what your home might be worth? Contact us for a FREE valuation!

Our team is ready to help you sell your home for the highest possible price ASAP
Key Details
Sold Price $254,000
Property Type Single Family Home
Sub Type Semi Detached (Half Duplex)
Listing Status Sold
Purchase Type For Sale
Square Footage 984 sqft
Price per Sqft $258
Subdivision Kentwood East
MLS® Listing ID A2025946
Sold Date 04/21/23
Style 2 Storey,Side by Side
Bedrooms 3
Full Baths 2
Half Baths 1
Originating Board Central Alberta
Year Built 1992
Annual Tax Amount $1,695
Tax Year 2022
Lot Size 2,196 Sqft
Acres 0.05
Property Description
Packed with modern updates, this townhome offers everything you need for a comfortable and stylish living experience. From top to bottom, you'll find quality finishes that truly set it apart from the rest. Enjoy a modern kitchen with new cabinets, quartz countertops, and stainless steel appliances. A two-piece bathroom and spacious living room complete the main floor. Upstairs you'll find three bedrooms; the primary bedroom features a bay window that lets in plenty of natural light. Also on the top floor is a five-piece bathroom that's been completely updated with new fixtures and tilework. Head down to the finished basement and find a four-piece bathroom, large family room, and finished laundry/storage room. Step outside and relax on the large deck that overlooks the fenced backyard. With new flooring and paint throughout, this home is move-in ready and waiting for you to make it your own. This home also has newer shingles, newer windows on top floor and all new plumbing.
Location
Province AB
County Red Deer
Zoning R1A
Direction W
Rooms
Basement Finished, Full
Interior
Interior Features Separate Entrance, Storage
Heating Forced Air, Natural Gas
Cooling None
Flooring Carpet, Vinyl Plank
Appliance Dishwasher, Microwave, Refrigerator, Stove(s), Washer/Dryer
Laundry In Basement
Exterior
Parking Features Off Street
Garage Description Off Street
Fence Fenced
Community Features Park, Schools Nearby, Sidewalks, Shopping Nearby
Roof Type Asphalt Shingle
Porch Deck
Lot Frontage 26.0
Exposure E
Building
Lot Description Back Lane
Foundation Poured Concrete
Architectural Style 2 Storey, Side by Side
Level or Stories Two
Structure Type Stucco,Wood Frame
Others
Restrictions None Known
Tax ID 75174301
Ownership Private
Read Less




