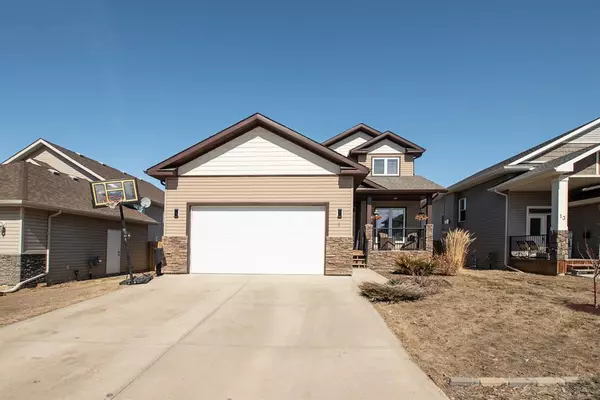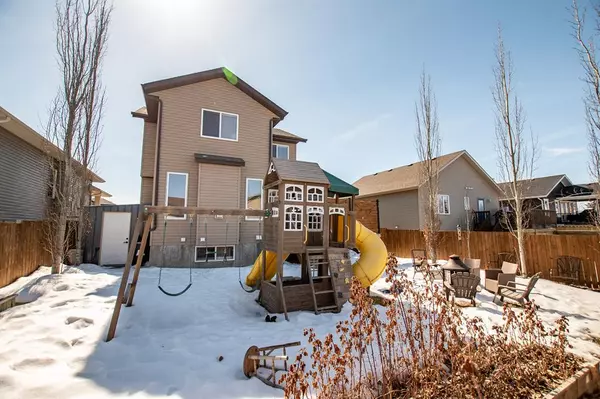For more information regarding the value of a property, please contact us for a free consultation.
9 Heartland CRES Penhold, AB T0M 1R0
Want to know what your home might be worth? Contact us for a FREE valuation!

Our team is ready to help you sell your home for the highest possible price ASAP
Key Details
Sold Price $455,000
Property Type Single Family Home
Sub Type Detached
Listing Status Sold
Purchase Type For Sale
Square Footage 1,643 sqft
Price per Sqft $276
Subdivision Hawkridge Estates
MLS® Listing ID A2038468
Sold Date 04/20/23
Style 2 Storey
Bedrooms 6
Full Baths 3
Half Baths 1
Originating Board Central Alberta
Year Built 2009
Annual Tax Amount $4,022
Tax Year 2022
Lot Size 5,831 Sqft
Acres 0.13
Property Description
BEAUTIFUL LARGE FULLY FINISHED FAMILY HOME ~ LOCATED IN ONE OF PENHOLDS MOST FAMILY FRIENDLY NEIGHBOURHOODS ~ 5 BEDROOMS ~ 4 BATHROOMS ~ ATTACHED OVERSIZED DOUBLE HEATED GARAGE ~ As you pull up to the house your greeted with a professionally landscaped front yard, a covered from deck and an entry way that offers you tons of space. upon entering. The kitchen has just been completely upgraded with new cabinetry, new appliances, a large upgraded island with no maintenance quartz countertops, corner pantry and a chefs dream dual fuel gas stove / conventional electric oven. The living room has a TV nook for convenience and a simplistic modern tiled gas fireplace. Main-floor laundry saves you from having to go down 2 sets of stairs. The second Level offers a great size master bedroom complete with 4PC ensuite & walk-in closet. 2 good sized bedrooms and a 4PC bathroom. The Garage is heated with a mudroom and tons of storage. Recently Completed basement has a good sized family rec area, a flex room that can be used as a gym or another bedroom, a wet bar w/ fridge, 4PC Bathroom and another bedroom. The backyard is a gardeners & outdoorsmen/womens dream oasis. Large deck, 2 gazebos and a recently installed privacy wall. The backyard has garden boxes, Aspens, fruit trees/bushes and lots of beautiful perennials and much more!!
Location
Province AB
County Red Deer County
Zoning R1
Direction S
Rooms
Basement Finished, Full
Interior
Interior Features Bar, Closet Organizers, Kitchen Island, No Animal Home, No Smoking Home, Open Floorplan, Pantry, Quartz Counters, Vinyl Windows
Heating In Floor Roughed-In, Forced Air
Cooling None
Flooring Carpet, Laminate, Tile
Fireplaces Number 1
Fireplaces Type Gas, Insert, Living Room, Tile
Appliance Dishwasher, Garage Control(s), Range Hood, Refrigerator, Washer, Window Coverings
Laundry Main Level
Exterior
Garage Concrete Driveway, Double Garage Attached, Garage Door Opener, Heated Garage, Insulated, Off Street
Garage Spaces 2.0
Garage Description Concrete Driveway, Double Garage Attached, Garage Door Opener, Heated Garage, Insulated, Off Street
Fence Fenced
Community Features Sidewalks, Street Lights, Shopping Nearby
Roof Type Asphalt Shingle
Porch Deck, Other
Lot Frontage 49.0
Parking Type Concrete Driveway, Double Garage Attached, Garage Door Opener, Heated Garage, Insulated, Off Street
Total Parking Spaces 2
Building
Lot Description Back Yard, Front Yard, Landscaped, Street Lighting, Rectangular Lot
Foundation Poured Concrete
Architectural Style 2 Storey
Level or Stories Two
Structure Type Concrete,Other,Vinyl Siding,Wood Frame
Others
Restrictions None Known
Tax ID 57319580
Ownership Private
Read Less
GET MORE INFORMATION





