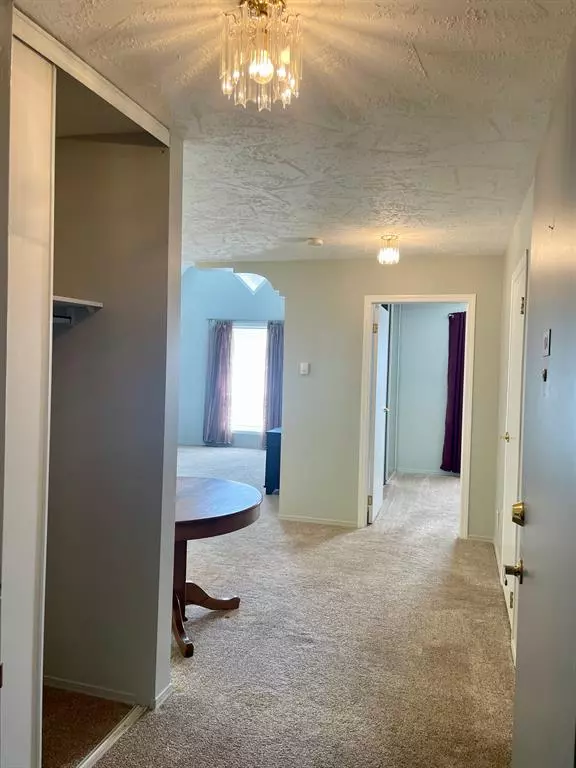For more information regarding the value of a property, please contact us for a free consultation.
722 48 Street #104 Edson, AB T7E 1W8
Want to know what your home might be worth? Contact us for a FREE valuation!

Our team is ready to help you sell your home for the highest possible price ASAP
Key Details
Sold Price $122,000
Property Type Townhouse
Sub Type Row/Townhouse
Listing Status Sold
Purchase Type For Sale
Square Footage 730 sqft
Price per Sqft $167
MLS® Listing ID A2035611
Sold Date 06/29/23
Style Townhouse
Bedrooms 1
Full Baths 1
Condo Fees $372
Originating Board Alberta West Realtors Association
Year Built 1994
Annual Tax Amount $1,055
Tax Year 2023
Property Description
Move in Ready! This charming and bright home features a spacious living room with vaulted ceiling and patio access, nice open kitchen and dining area, decent sized bedroom, utility room with storage, and a large bathroom with walk in shower and laundry area. This affordable adult condo is wheel chair accessible and is in an excellent location within walking distance to our downtown core, shopping, restaurants, Edson and District Public Library, Pioneer Cabin, Red Brick Arts Centre & Museum, and Edson Medical Centre. The building has 2 common sitting areas for entertaining and visiting, security entrances, common storage area, and a lovely park area with a paved path out back. This immaculate condo has a carport with electrical outlet and a nice patio with private entrance next to it. Buyer must be at least 55 years young to live here and must get approval from the condo board. Don't miss out on your chance to own this lovely home!
Location
Province AB
County Yellowhead County
Zoning CS
Direction S
Rooms
Basement None
Interior
Interior Features Ceiling Fan(s), Vaulted Ceiling(s)
Heating Hot Water
Cooling None
Flooring Carpet, Linoleum
Appliance Dishwasher, Electric Stove, Microwave, Refrigerator, Washer/Dryer Stacked
Laundry Main Level
Exterior
Garage Carport
Carport Spaces 1
Garage Description Carport
Fence None
Community Features Airport/Runway, Golf, Park, Playground, Pool, Schools Nearby, Shopping Nearby, Sidewalks, Street Lights, Tennis Court(s)
Amenities Available Parking, Recreation Room, Snow Removal, Trash
Roof Type Asphalt Shingle
Porch Front Porch
Parking Type Carport
Exposure S
Total Parking Spaces 3
Building
Lot Description Lawn, Level, Paved
Foundation Poured Concrete
Architectural Style Townhouse
Level or Stories One
Structure Type Wood Frame
Others
HOA Fee Include Cable TV,Heat,Maintenance Grounds,Reserve Fund Contributions,Sewer,Snow Removal,Trash,Water
Restrictions Adult Living,Board Approval,Pets Not Allowed
Tax ID 76055518
Ownership Private
Pets Description No
Read Less
GET MORE INFORMATION





