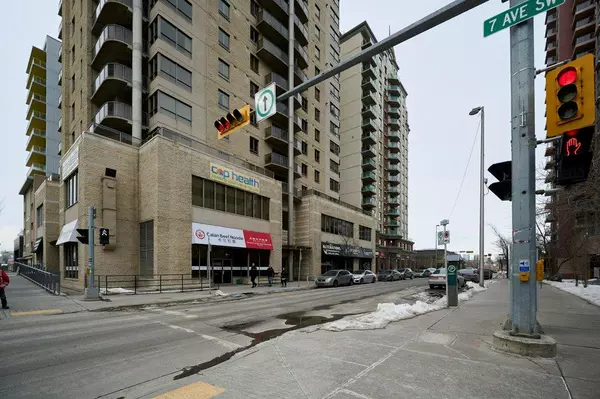For more information regarding the value of a property, please contact us for a free consultation.
683 10 ST SW #505 Calgary, AB T2P 5G3
Want to know what your home might be worth? Contact us for a FREE valuation!

Our team is ready to help you sell your home for the highest possible price ASAP
Key Details
Sold Price $265,000
Property Type Condo
Sub Type Apartment
Listing Status Sold
Purchase Type For Sale
Square Footage 823 sqft
Price per Sqft $321
Subdivision Downtown West End
MLS® Listing ID A2033343
Sold Date 04/20/23
Style Apartment
Bedrooms 2
Full Baths 2
Condo Fees $604/mo
Originating Board Calgary
Year Built 2001
Annual Tax Amount $1,244
Tax Year 2022
Property Description
This is a FANTASTIC opportunity to own a TWO BEDROOM west-facing unit in the desirable Vista West condo building located in the west-end. The location is IDEAL for commuting, with the LRT station and DT free ride zone right outside the door. Additionally, the unit is STEPS AWAY from the RIVER and PATHWAYS, restaurants, shops, and Eau Claire. The PRIMARY bedroom features a LARGE walk-thru closet leading to a FULL ENSUITE bathroom. The living space is well-designed for living and entertaining, with the dining, kitchen, and living areas all opening up to a HUGE covered patio facing WEST towards the river. There is a SECOND 4-piece bathroom with a washer/dryer closet for added convenience. Currently rented at $1800 per month, this unit offers EXCELLENT rental potential. The condo building features 24-hour SECURITY, a GYM, social room, and the common areas have been updated with NEW carpet and paint. The main lobby has also been renovated, and there is a TITLED parking space included with a value of $35k. Don't miss out on this EXCELLENT VALUE for either your new home or rental investment!
Location
Province AB
County Calgary
Area Cal Zone Cc
Zoning DC (pre 1P2007)
Direction SE
Rooms
Basement None
Interior
Interior Features Open Floorplan, Soaking Tub, Storage, Walk-In Closet(s)
Heating Forced Air, Heat Pump, Natural Gas
Cooling None
Flooring Carpet, Laminate, Tile
Appliance Dishwasher, Dryer, Electric Stove, Microwave Hood Fan, Refrigerator, Washer, Window Coverings
Laundry In Unit
Exterior
Garage Heated Garage, Parkade, Titled, Underground
Garage Spaces 1.0
Garage Description Heated Garage, Parkade, Titled, Underground
Community Features Park, Schools Nearby, Playground, Pool, Sidewalks, Street Lights, Shopping Nearby
Amenities Available Elevator(s), Fitness Center, Party Room, Secured Parking, Storage
Roof Type Tar/Gravel
Porch Balcony(s)
Parking Type Heated Garage, Parkade, Titled, Underground
Exposure W
Total Parking Spaces 1
Building
Lot Description Views
Story 22
Foundation Poured Concrete
Architectural Style Apartment
Level or Stories Single Level Unit
Structure Type Concrete,Stone,Stucco
Others
HOA Fee Include Common Area Maintenance,Heat,Insurance,Maintenance Grounds,Professional Management,Reserve Fund Contributions,Security Personnel,Sewer,Snow Removal,Trash,Water
Restrictions Pet Restrictions or Board approval Required
Ownership Private
Pets Description Restrictions
Read Less
GET MORE INFORMATION





