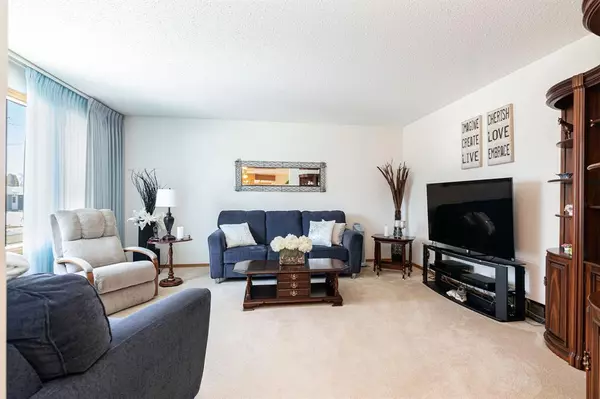For more information regarding the value of a property, please contact us for a free consultation.
13 Wigmore Close Red Deer, AB T4N 5X9
Want to know what your home might be worth? Contact us for a FREE valuation!

Our team is ready to help you sell your home for the highest possible price ASAP
Key Details
Sold Price $350,000
Property Type Single Family Home
Sub Type Detached
Listing Status Sold
Purchase Type For Sale
Square Footage 1,038 sqft
Price per Sqft $337
Subdivision West Park
MLS® Listing ID A2036731
Sold Date 04/20/23
Style Bungalow
Bedrooms 3
Full Baths 2
Originating Board Central Alberta
Year Built 1974
Annual Tax Amount $2,797
Tax Year 2022
Lot Size 6,000 Sqft
Acres 0.14
Property Description
NEED A HUGE HEATED SHOP?? RV PARKING? CURB APPEAL? This fabulous Bungalow has all this plus more and is a perfect family home for someone looking for an immaculate property in an excellent neighborhood with walking distance to schools and Polytechnic! So much to appreciate here with many features and numerous upgrades over the years. Step inside to this bright and airy home and enjoy the natural sunlight through the triple pane windows that will help keep your home comfortable through the hot days of summer. The kitchen offers a small walk in pantry which is rare for this vintage, a lovely dining/kitchen combination with plenty of counter space. We also offer 3 good sized bedrooms on the main and a full bath. - Downstairs, also immaculate offering a cozy family room for gatherings (Perhaps you need another bedroom down the road?) a 3 piece bath, a spacious rec room, separate storage, plus a Laundry/utility room with an extra sink. Step outside to the back yard the features a side patio , HOT and COLD TAPS on the East side of the house makes it super convenient to wash your vehicles on the RV pad! This HUGE heated garage is a bonus offering a built in workbench with lots of cabinets with a handy manual pulley system on one of the two mezzanines with a reinforced roof to store heavy items. Having one oversized door makes it easy to park the larger trucks or toys in here with access to the alley but backing onto a small "green space" for extra privacy. So much to appreciate and is a pleasure to show!
Location
Province AB
County Red Deer
Zoning R1
Direction W
Rooms
Basement Finished, Full
Interior
Interior Features Bar, Breakfast Bar, Closet Organizers, Laminate Counters, Pantry, Storage
Heating Forced Air, Natural Gas
Cooling None
Flooring Carpet, Linoleum
Appliance Dishwasher, Garage Control(s), Microwave Hood Fan, Refrigerator, Stove(s), Washer/Dryer, Window Coverings
Laundry In Basement, Sink
Exterior
Garage Alley Access, Double Garage Detached, Garage Door Opener, Oversized, Parking Pad, RV Access/Parking, Workshop in Garage
Garage Spaces 3.0
Garage Description Alley Access, Double Garage Detached, Garage Door Opener, Oversized, Parking Pad, RV Access/Parking, Workshop in Garage
Fence Fenced
Community Features Park, Playground, Schools Nearby, Shopping Nearby
Roof Type Asphalt Shingle
Porch Patio, See Remarks
Lot Frontage 50.0
Parking Type Alley Access, Double Garage Detached, Garage Door Opener, Oversized, Parking Pad, RV Access/Parking, Workshop in Garage
Total Parking Spaces 3
Building
Lot Description Back Lane, Back Yard, Landscaped, Rectangular Lot, See Remarks
Foundation Poured Concrete
Architectural Style Bungalow
Level or Stories One
Structure Type Vinyl Siding
Others
Restrictions Utility Right Of Way
Tax ID 75182527
Ownership Private
Read Less
GET MORE INFORMATION





