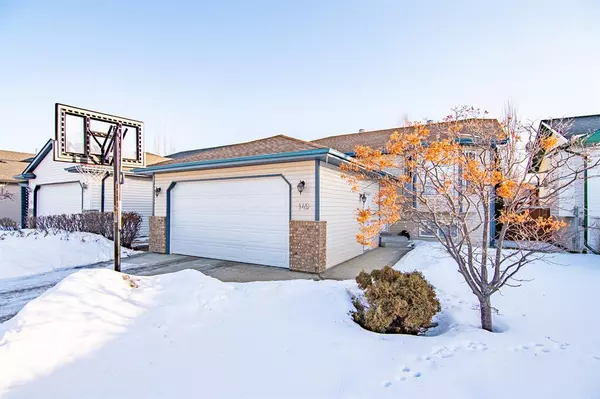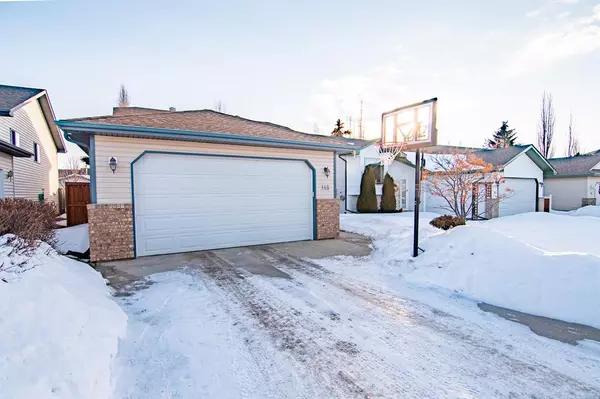For more information regarding the value of a property, please contact us for a free consultation.
149 Duval CRES Red Deer, AB T4R 2Z1
Want to know what your home might be worth? Contact us for a FREE valuation!

Our team is ready to help you sell your home for the highest possible price ASAP
Key Details
Sold Price $392,000
Property Type Single Family Home
Sub Type Detached
Listing Status Sold
Purchase Type For Sale
Square Footage 1,133 sqft
Price per Sqft $345
Subdivision Davenport
MLS® Listing ID A2025328
Sold Date 04/19/23
Style Bi-Level
Bedrooms 5
Full Baths 3
Originating Board Central Alberta
Year Built 2001
Annual Tax Amount $3,160
Tax Year 2022
Lot Size 5,016 Sqft
Acres 0.12
Property Description
This home has everything on your wish list!! This nice looking bi-level is located in Davenport - one of Red Deer's finest south locations! On a quiet close with a decent sized, south facing yard. Are you looking for 5 bedrooms and 3 bathroom home? Yes we have it here! It comes with a double, insulated and attached car garage. A beautiful entry welcomes you with high ceilings and decorative arches and shelving. The living room is accented by a beautiful electric fireplace that will keep you cozy and is included in the price. Kitchen boasts a full appliance package, (if you choose to replace the stove with gas there is a hook up for that too), good quality cabinetry and is finished with a breakfast bar and a pantry. You will notice Cambria countertops and an abundance of cupboard space that will fit all you need. All open to the dining area. Enjoy the view from the dining area with access to a deck with gas barbecue hook up. Seller added a lower deck to enjoy sunny afternoons. Large windows invite a lot of natural light and save you $$ on energy! There are 3 large bedrooms and 2 full bathrooms on this floor. The two main-floor bathrooms were renovated in 2022 with a new tile floor, Quartz countertops with under mount sinks, and new water-saving toilets. The ensuite and lower level bathroom have new dimmable LED mirrors with defoggers and new brushed nickel faucets. Master suite features a large sized room that will fit extra large furniture en-suite with a shower and a closet. Walk into the basement that is roomy and bright! In floor heat will keep you nice and cozy during cold winter days! All finished and perfect for entertaining-perfect for movie nights with built in, roll up screen. There are additional 2 bedrooms and a full bathroom here. Utility room is combined with a storage and laundry room. Large attached 25 x 22 garage comes with heat and power. Walk outside to enjoy this nicely sized lot that is fully fenced. The seller has planted trees for some privacy. There is a shed that will come with the house perfect for those extra items! There is an additional deck at the lower level to enjoy and watch the kids playing! Upgrades: 25-year shingles were installed in 2016, paint, toilets, counter tops, newer mirrors, deck, AC, newer stain on the fence. Priced very competitively. This one will not last long!
Location
Province AB
County Red Deer
Zoning R1
Direction N
Rooms
Basement Finished, Full
Interior
Interior Features Ceiling Fan(s), Central Vacuum, Closet Organizers, Granite Counters, High Ceilings, Laminate Counters, No Smoking Home, Soaking Tub, Stone Counters, Vaulted Ceiling(s), Vinyl Windows, Walk-In Closet(s)
Heating Forced Air, Natural Gas
Cooling None
Flooring Carpet, Laminate, Linoleum, Tile
Fireplaces Number 1
Fireplaces Type Electric, Living Room
Appliance Dishwasher, Garage Control(s), Microwave, Range Hood, Refrigerator, Stove(s), Washer/Dryer, Window Coverings
Laundry Laundry Room, Lower Level
Exterior
Garage Double Garage Attached
Garage Spaces 2.0
Garage Description Double Garage Attached
Fence Fenced
Community Features Park, Schools Nearby, Playground, Sidewalks, Street Lights, Shopping Nearby
Roof Type Asphalt Shingle
Porch Deck
Lot Frontage 44.0
Parking Type Double Garage Attached
Exposure S
Total Parking Spaces 2
Building
Lot Description Back Lane, Back Yard, Front Yard, Lawn, Interior Lot, Landscaped, Street Lighting, Rectangular Lot, Treed
Foundation Poured Concrete
Architectural Style Bi-Level
Level or Stories Bi-Level
Structure Type Brick,Concrete,Mixed,Vinyl Siding,Wood Frame
Others
Restrictions None Known
Tax ID 75136421
Ownership Private
Read Less
GET MORE INFORMATION





