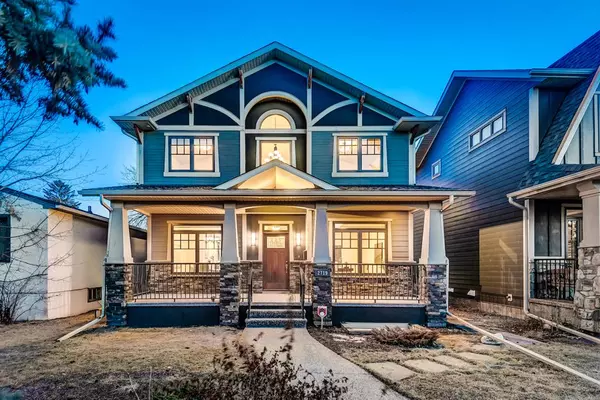For more information regarding the value of a property, please contact us for a free consultation.
2719 4 AVE NW Calgary, AB T2N 0P9
Want to know what your home might be worth? Contact us for a FREE valuation!

Our team is ready to help you sell your home for the highest possible price ASAP
Key Details
Sold Price $1,475,000
Property Type Single Family Home
Sub Type Detached
Listing Status Sold
Purchase Type For Sale
Square Footage 2,455 sqft
Price per Sqft $600
Subdivision West Hillhurst
MLS® Listing ID A2040438
Sold Date 04/19/23
Style 2 Storey
Bedrooms 4
Full Baths 3
Half Baths 1
Originating Board Calgary
Year Built 2010
Annual Tax Amount $8,508
Tax Year 2022
Lot Size 4,434 Sqft
Acres 0.1
Property Description
Homes like this don't come up very often! Located on one of the nicest streets in West Hillhurst, sits this immaculate two storey on a prime 37ft lot. Situated one block from one of the top 10 parks in Calgary, Helicopter Park, this south exposed upscale home showcases an attractive exterior with aggregate walkway & covered veranda. Step inside a spacious front cathedral like entranceway & into a delightful 3,700sq ft of open living space featuring diagonal laid hardwood floors, 9ft ceilings, high scale appliances, front office, media room, home gym, & plenty of south light flowing throughout. You'll enjoy gatherings in the front formal dining room & love the convenience of a walkthrough butlers pantry that boasts a secondary fridge, additional sink, ample cabinetry & space for a wine fridge. The generous chef's kitchen awaits, featuring 5 burner gas cooktop, wall oven, custom cabinetry, ample counter space, centre island with breakfast bar & kitchen nook that overlooks the sunny backyard. A grand living room is showcased by its stunning tile surround gas fireplace & is the ideal place to relax, entertain or watch TV. The extra wide staircase takes you to an upper level presenting an open loft/reading area, fully equipped laundry room with sink, two generous bedrooms, & a master retreat. The master bedroom is highlighted by its tray ceilings, dual walkthrough closet & show stopper ensuite with deep soaker tub, dual sinks & glass surround steam shower. The lower level will blow your mind as it will check off all your "must haves" in a home. It houses a cozy family room, spacious enclosed media/theatre room, wet bar area with beverage fridge & microwave, amazing home gym with floor to ceiling mirrors & laminate flooring, 4th bedroom & full bathroom. We cannot forget to mention the easy access off the kitchen & into a stunning fully manicured backyard oasis. Those summertime BBQ's will be a hit as you can entertain off one of the two built-in patios & take in the beauty of the surrounding gardens & dual stream waterfall. The oversized heated garage will easily accommodate any extras such as a work bench, bicycles & additional storage. Other highlights include ICF basement construction, R40 ceiling insulation, ample interior storage space, dual laundry rooms, & an ideal nanny setup. Something to also love about this home is the location. You will adore the convenience of living steps to the park, schools, river pathways, boutique shops & eateries.
Location
Province AB
County Calgary
Area Cal Zone Cc
Zoning R-C2
Direction N
Rooms
Other Rooms 1
Basement Finished, Full
Interior
Interior Features Breakfast Bar, Built-in Features, Closet Organizers, High Ceilings, Open Floorplan, Pantry, Steam Room, Storage, Tray Ceiling(s), Vinyl Windows, Walk-In Closet(s)
Heating In Floor, Forced Air, Natural Gas
Cooling None
Flooring Carpet, Ceramic Tile, Hardwood
Fireplaces Number 1
Fireplaces Type Gas, Living Room, Tile
Appliance Dishwasher, Dryer, Garage Control(s), Garburator, Gas Cooktop, Microwave, Oven-Built-In, Range Hood, Refrigerator, Washer, Window Coverings
Laundry Laundry Room, Sink, Upper Level
Exterior
Parking Features Double Garage Detached, Garage Door Opener, Heated Garage, Oversized
Garage Spaces 2.0
Garage Description Double Garage Detached, Garage Door Opener, Heated Garage, Oversized
Fence Fenced
Community Features Park, Schools Nearby, Playground, Sidewalks, Shopping Nearby
Roof Type Asphalt Shingle
Porch Deck, Front Porch
Lot Frontage 37.14
Total Parking Spaces 4
Building
Lot Description Back Lane, Back Yard, Fruit Trees/Shrub(s), Garden, Low Maintenance Landscape, Interior Lot, Landscaped, Rectangular Lot, Treed
Foundation Poured Concrete
Architectural Style 2 Storey
Level or Stories Two
Structure Type Composite Siding,Stone,Stucco,Wood Frame
Others
Restrictions None Known
Tax ID 76856311
Ownership Private
Read Less




