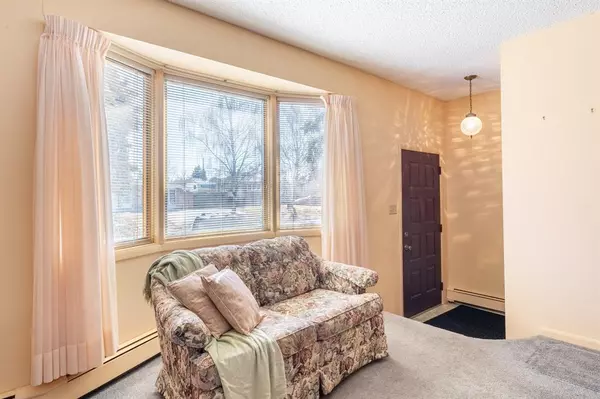For more information regarding the value of a property, please contact us for a free consultation.
9203 12 ST SW Calgary, AB T2V 1P2
Want to know what your home might be worth? Contact us for a FREE valuation!

Our team is ready to help you sell your home for the highest possible price ASAP
Key Details
Sold Price $560,000
Property Type Single Family Home
Sub Type Detached
Listing Status Sold
Purchase Type For Sale
Square Footage 1,229 sqft
Price per Sqft $455
Subdivision Haysboro
MLS® Listing ID A2040233
Sold Date 04/18/23
Style Bungalow
Bedrooms 4
Full Baths 2
Originating Board Calgary
Year Built 1958
Annual Tax Amount $3,378
Tax Year 2022
Lot Size 5,995 Sqft
Acres 0.14
Property Description
Welcome to this spacious family home with 1,229 sq ft of main floor living space, located on a large corner lot along a quiet tree-lined street in desirable west Haysboro. Well situated between Eugene Coste and Haysboro Elementary schools and the newly opened STEM Innovation Academy (grades 7-9), and just a short walk to the Haysboro Community Centre and Park, tennis courts, outdoor rink, and off-leash dog area. Also, just a quick 10 minute walk to Glenmore Landing's grocery shops, banks, eateries, medical offices, many fine boutiques, and access to beautiful south Glenmore Park and the Glenmore Reservoir. Other nearby amenities include Heritage Park, Chinook Mall, Deerfoot Meadows, Costco and Rockyview hospital, all just a short drive away. There are many options available for this home. You could choose to lightly update and create a charming home for you and your family, or completely renovate to fit your vision and style. Before deciding, let me take you on a tour of this unique home. Upon entering, you are greeted with an oversized living room with a bay window overlooking the front yard, a natural wood burning fireplace to enjoy the crackle and warmth on cool winter nights, and a dining room that easily accommodates large family gatherings. Moving into the kitchen, there is a cozy breakfast nook, great for casual meals, morning coffees and a place for the kids to do homework while dinner is prepared. The kitchen is well laid out with all the appliances you need, and even includes a built-in spice cupboard next to the fridge. The spacious floorplan boasts three bedrooms on the main floor, each with plenty of closet space, plus a four piece bath with a large window for extra light. There is also ample storage at the end of the hall with a laundry chute to the basement. Heading downstairs, you will appreciate the large family area with space for movie nights, a games room or just hanging out with friends and family. The large utility room is where you will find the washer and dryer, built-in shelves, and good storage throughout. The hot water and heating system is a quality built Viessmann Vitodens 100-W high efficiency natural gas boiler providing consistent warmth and comfort throughout the winter months. Beyond the utility room is a fourth bedroom which could also be used as a fitness area or den, plus another large closet, three-piece bathroom, and extra storage shelves. Heading out to the backyard you will find plenty of yard space with mature trees, including a well established sweet crab-apple fruit tree, raspberry bushes, a large patio, and a garden shed. This home has plenty of vintage character and is waiting for the new owners to make it their own.
Location
Province AB
County Calgary
Area Cal Zone S
Zoning R-C1
Direction E
Rooms
Basement Finished, Full
Interior
Interior Features No Animal Home, No Smoking Home
Heating Baseboard, Boiler, Natural Gas, See Remarks
Cooling None
Flooring Carpet, Linoleum
Fireplaces Number 1
Fireplaces Type Living Room, Stone, Wood Burning
Appliance Dishwasher, Dryer, Electric Stove, Refrigerator, Washer, Window Coverings
Laundry In Basement
Exterior
Parking Features Double Garage Detached
Garage Spaces 2.0
Garage Description Double Garage Detached
Fence Fenced
Community Features Park, Schools Nearby, Playground, Tennis Court(s), Shopping Nearby
Roof Type Asphalt Shingle
Porch Patio
Lot Frontage 60.01
Total Parking Spaces 2
Building
Lot Description Back Lane, Back Yard, Corner Lot, Rectangular Lot, Treed
Foundation Poured Concrete
Architectural Style Bungalow
Level or Stories One
Structure Type Stone,Stucco
Others
Restrictions None Known
Tax ID 76389266
Ownership Private
Read Less




