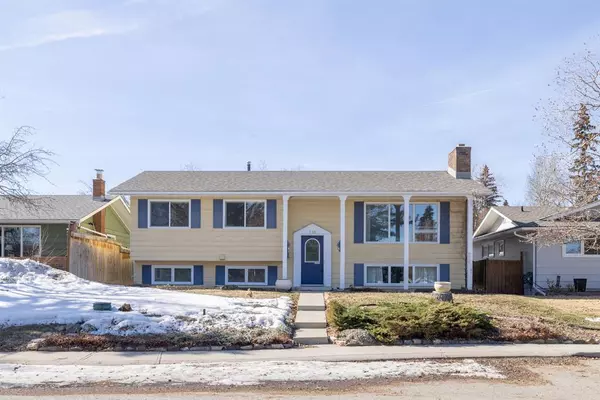For more information regarding the value of a property, please contact us for a free consultation.
732 Lake Twintree CRES SE Calgary, AB T2J 2W1
Want to know what your home might be worth? Contact us for a FREE valuation!

Our team is ready to help you sell your home for the highest possible price ASAP
Key Details
Sold Price $650,555
Property Type Single Family Home
Sub Type Detached
Listing Status Sold
Purchase Type For Sale
Square Footage 1,392 sqft
Price per Sqft $467
Subdivision Lake Bonavista
MLS® Listing ID A2037382
Sold Date 04/18/23
Style Bi-Level
Bedrooms 2
Full Baths 2
Half Baths 1
HOA Fees $28/ann
HOA Y/N 1
Originating Board Calgary
Year Built 1971
Annual Tax Amount $3,946
Tax Year 2022
Lot Size 5,080 Sqft
Acres 0.12
Property Description
Opportunity Knocks! Located in one of Calgary’s most desirable communities, this well maintained bi-level is the perfect place to raise a family and make lasting memories. This property offers loads of potential – quiet street, west facing backyard, large lot and in great condition, but can be renovated to align with your ideal interior design & style. As you step inside, you're greeted by pristine hardwood flooring that flows throughout the main level. The spacious living room features a large front window, allowing natural light to flood the room. The adjacent dining area provides ample space for family dinners and entertaining guests. The bright west facing kitchen offers a skylight and loads of storage space as is, but has a great layout for a future kitchen island and open concept floor plan. A sun room has been added to the back of the home with access to the backyard & large deck. The sun room would make a great office, kids play room or mud room. Down the hall, you’ll find the primary bedroom w/ large 2 pc ensuite, an additional living room area (originally 2 extra bedrooms but walls have been removed – can be easily re-installed) and 4 pc bathroom. The lower level hosts a large rec space w/ wood burning fireplace, huge bedroom, 4 pc bath, and loads of storage. Many of the windows have been replaced (past 5-10 years) along with the roof shingles (2019), and hot water tank (2022). Oversized single garage located in the backyard w/ updated shingles. This home has incredible curb appeal with the most beautiful landscaping – tons of flowers will bloom in the coming weeks. Living in Lake Bonavista means access to the private lake, where you can swim, fish, or simply relax on the beach. This home is just steps from the entrance to the lake - you'll use it all summer long! The community also boasts a recreation center, tennis courts, and skating rinks - perfect for staying active and making new memories with your loved ones. This home is walking distance to many schools, shopping and restaurants in the area. Don't miss out on the opportunity to make this house your forever home. Book a showing today and start living your dream in Lake Bonavista.
Location
Province AB
County Calgary
Area Cal Zone S
Zoning R-C1
Direction E
Rooms
Basement Finished, Full
Interior
Interior Features Built-in Features, Laminate Counters, Skylight(s)
Heating Forced Air
Cooling None
Flooring Carpet, Hardwood, Linoleum, Tile
Fireplaces Number 1
Fireplaces Type Basement, Mantle, Recreation Room, Stone, Wood Burning
Appliance Dishwasher, Electric Stove, Garage Control(s), Microwave, Range Hood, Refrigerator, Washer/Dryer, Window Coverings
Laundry In Basement
Exterior
Garage Alley Access, Oversized, Single Garage Detached
Garage Spaces 1.0
Garage Description Alley Access, Oversized, Single Garage Detached
Fence Fenced
Community Features Clubhouse, Fishing, Lake, Park, Schools Nearby, Playground, Sidewalks, Street Lights, Tennis Court(s), Shopping Nearby
Amenities Available Beach Access, Park, Picnic Area, Playground, Racquet Courts
Roof Type Asphalt Shingle
Porch Deck
Lot Frontage 55.06
Parking Type Alley Access, Oversized, Single Garage Detached
Total Parking Spaces 1
Building
Lot Description Landscaped
Foundation Poured Concrete
Architectural Style Bi-Level
Level or Stories Bi-Level
Structure Type Wood Frame,Wood Siding
Others
Restrictions None Known
Tax ID 76803957
Ownership Private
Read Less
GET MORE INFORMATION





