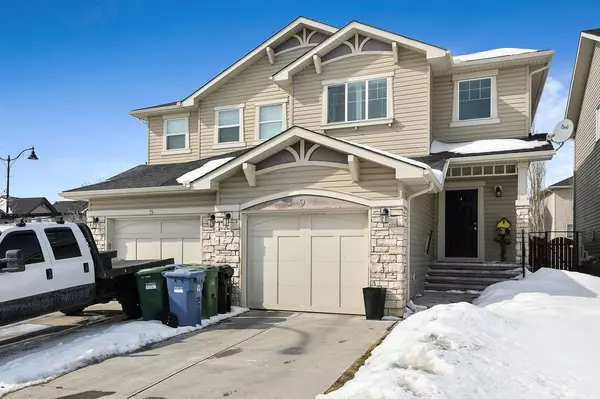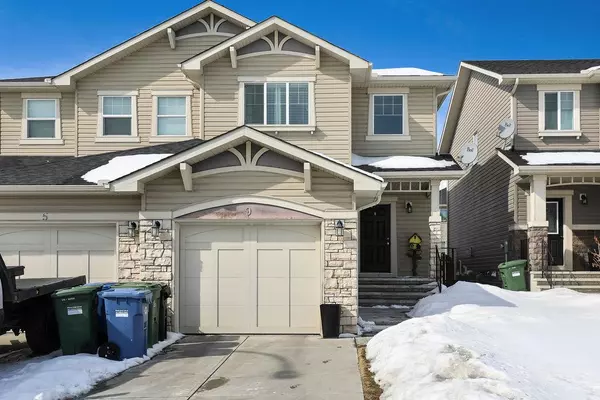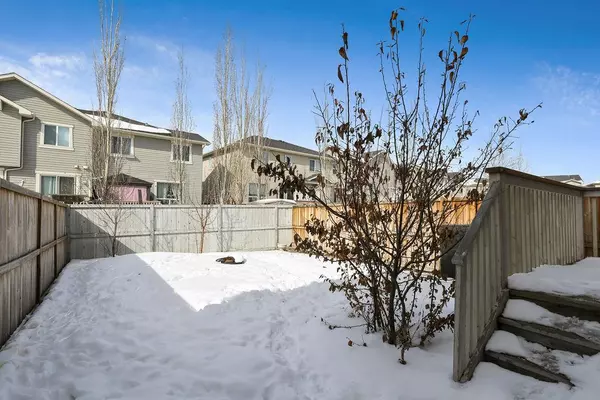For more information regarding the value of a property, please contact us for a free consultation.
9 Brightoncrest GRV SE Calgary, AB T2Z 0V8
Want to know what your home might be worth? Contact us for a FREE valuation!

Our team is ready to help you sell your home for the highest possible price ASAP
Key Details
Sold Price $480,000
Property Type Single Family Home
Sub Type Semi Detached (Half Duplex)
Listing Status Sold
Purchase Type For Sale
Square Footage 1,351 sqft
Price per Sqft $355
Subdivision New Brighton
MLS® Listing ID A2032544
Sold Date 04/17/23
Style 2 Storey,Side by Side
Bedrooms 3
Full Baths 2
Half Baths 1
HOA Fees $28/ann
HOA Y/N 1
Originating Board Calgary
Year Built 2009
Annual Tax Amount $2,884
Tax Year 2022
Lot Size 2,917 Sqft
Acres 0.07
Property Description
Welcome 9 Brightoncrest Grove SE. This affordable 3 bed, 2.5 bathroom, with private backyard and single attached garage with NO Condo Fee. Open concept layout and cozy family room with a fireplace make this a perfect place to call home. Good size backyard is facing west and brings lots of sun. Over 1800 sf living space gives you lots space to live in. Finished basement is the great place to have fun with you family and friends. The convenience of a single attached garage & located close to the 130 Avenue shopping district, access to schools & close to bus route.
Location
Province AB
County Calgary
Area Cal Zone Se
Zoning R-2
Direction E
Rooms
Basement Finished, Full
Interior
Interior Features Ceiling Fan(s)
Heating Forced Air, Natural Gas
Cooling None
Flooring Carpet, Hardwood
Fireplaces Number 1
Fireplaces Type Family Room, Gas
Appliance Dishwasher, Dryer, Electric Range, Garage Control(s), Microwave Hood Fan, Refrigerator, Washer, Window Coverings
Laundry In Basement
Exterior
Garage Driveway, Single Garage Attached
Garage Spaces 1.0
Garage Description Driveway, Single Garage Attached
Fence Fenced
Community Features Park, Schools Nearby, Playground, Shopping Nearby
Amenities Available Other
Roof Type Asphalt Shingle
Porch Deck
Lot Frontage 25.1
Parking Type Driveway, Single Garage Attached
Exposure E
Total Parking Spaces 2
Building
Lot Description Back Yard
Foundation Poured Concrete
Architectural Style 2 Storey, Side by Side
Level or Stories Two
Structure Type Wood Frame
Others
Restrictions Restrictive Covenant-Building Design/Size,Utility Right Of Way
Tax ID 76784400
Ownership Private
Read Less
GET MORE INFORMATION





