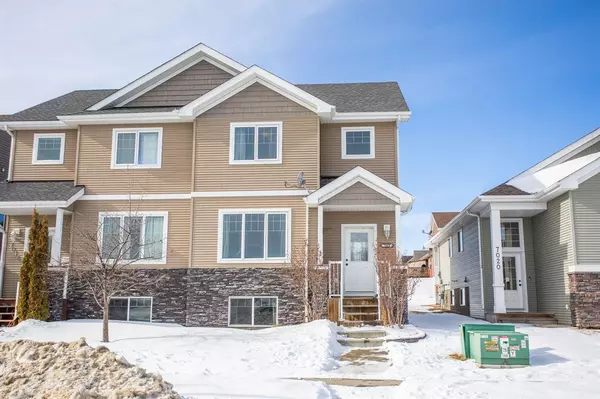For more information regarding the value of a property, please contact us for a free consultation.
7018 Cobb ST Lacombe, AB T4L 0C1
Want to know what your home might be worth? Contact us for a FREE valuation!

Our team is ready to help you sell your home for the highest possible price ASAP
Key Details
Sold Price $290,000
Property Type Single Family Home
Sub Type Semi Detached (Half Duplex)
Listing Status Sold
Purchase Type For Sale
Square Footage 1,368 sqft
Price per Sqft $211
Subdivision Henner'S Landing
MLS® Listing ID A2030157
Sold Date 04/17/23
Style 2 Storey,Side by Side
Bedrooms 4
Full Baths 2
Half Baths 1
Originating Board Central Alberta
Year Built 2008
Annual Tax Amount $2,721
Tax Year 2022
Lot Size 0.726 Acres
Acres 0.73
Property Description
This bright & beautiful Birchwood home has been well maintained & is in a stellar location! This 2 storey, 4 bedroom, 3 bath home located in Henner's Landing is move-in ready. A large entryway opens to a spacious living room with hardwood flooring. in the kitchen there is lots of cabinetry, a corner pantry, and eating bar for two. The dining area is perfect for large gatherings with a large window overlooking the back yard & deck. The upstairs master bedroom is completed with a large walk-in closet. There are two more bedrooms upstairs and a four piece bathroom. Walking into the basement brings you into the family room that looks out to the front. Plumbing is in place for future development of a wet bar if desired. Basement also includes a storage room, fourth bedroom, and another four piece bathroom. The basement is plumbed for under floor heat. A back entry from the kitchen leads to your 11x12 deck overlooking the landscaped yard. There is even room to build a garage off the back lane. This home is located close to Burman University, Terrace Ridge School, and beautiful walking trails.
Location
Province AB
County Lacombe
Zoning R2
Direction E
Rooms
Basement Finished, Full
Interior
Interior Features Ceiling Fan(s), Central Vacuum, Pantry, Sump Pump(s), Vinyl Windows
Heating In Floor Roughed-In, Forced Air, Natural Gas
Cooling None
Flooring Carpet, Linoleum
Appliance Dishwasher, Microwave Hood Fan, Refrigerator, Stove(s), Washer/Dryer
Laundry In Basement
Exterior
Garage Parking Pad
Garage Description Parking Pad
Fence None
Community Features Schools Nearby, Sidewalks
Roof Type Asphalt Shingle
Porch Deck
Lot Frontage 26.0
Parking Type Parking Pad
Exposure W
Total Parking Spaces 2
Building
Lot Description Back Lane, Back Yard, Landscaped
Foundation Poured Concrete
Architectural Style 2 Storey, Side by Side
Level or Stories Two
Structure Type Vinyl Siding,Wood Frame
Others
Restrictions None Known
Tax ID 79415013
Ownership Private
Read Less
GET MORE INFORMATION





