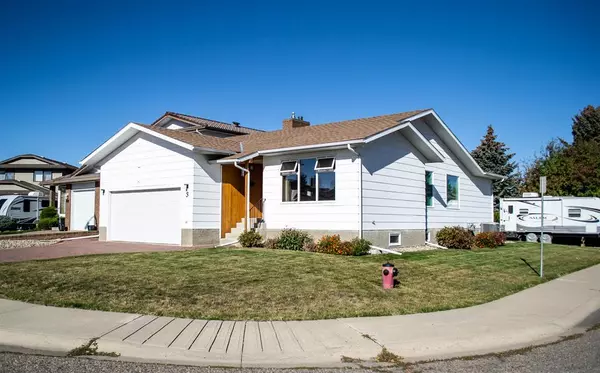For more information regarding the value of a property, please contact us for a free consultation.
3 Tudor PL S Lethbridge, AB T1K 5T8
Want to know what your home might be worth? Contact us for a FREE valuation!

Our team is ready to help you sell your home for the highest possible price ASAP
Key Details
Sold Price $412,500
Property Type Single Family Home
Sub Type Detached
Listing Status Sold
Purchase Type For Sale
Square Footage 1,540 sqft
Price per Sqft $267
Subdivision Tudor Estates
MLS® Listing ID A2006512
Sold Date 04/16/23
Style Bungalow
Bedrooms 3
Full Baths 3
Originating Board Lethbridge and District
Year Built 1985
Annual Tax Amount $3,774
Tax Year 2022
Lot Size 5,667 Sqft
Acres 0.13
Property Description
Immaculate home located in a quiet crescent backing onto park, only two or three golf shots away from the front door of the Lethbridge College. Bright main floor layout with big windows and open living/dining area off the front entry. Granite countertops in the kitchen, and new kitchen flooring just done this year. A second living room space past the kitchen with cozy wood burning fireplace to enjoy, and access to the deck and backyard. Well cared for private back yard with no neighbor behind. Three bedrooms located on the main floor including spacious master with 3 piece ensuite and walk-in closet plus main 4 piece bathroom. The basement features huge living areas spanning the entire length of the house. Third bathroom with SAUNA! The basement also features a large storage room that includes laundry and dark room and an area that is currently used as a bedroom. The home is very energy efficient with good insulation, high efficiency furnace, and heat recovery ventilator. Many parking options with attached double garage, driveway, plus gravel parking pad - great for RV or additional parking. Ask your agent for a list of all the recent extensive upgrades that is published on the Matrix under the supplements tab.
Location
Province AB
County Lethbridge
Zoning R-L
Direction S
Rooms
Basement Finished, Full
Interior
Interior Features Granite Counters, Sauna, Separate Entrance, Storage, Walk-In Closet(s)
Heating High Efficiency, Forced Air, Natural Gas
Cooling Central Air
Flooring Carpet, Hardwood, Laminate
Fireplaces Number 2
Fireplaces Type Family Room, Gas, Living Room, Wood Burning
Appliance Central Air Conditioner, Dishwasher, Garage Control(s), Refrigerator, Washer/Dryer
Laundry In Basement, Laundry Room
Exterior
Garage Additional Parking, Double Garage Attached, Driveway, Garage Door Opener, Garage Faces Front, Parking Pad
Garage Spaces 2.0
Garage Description Additional Parking, Double Garage Attached, Driveway, Garage Door Opener, Garage Faces Front, Parking Pad
Fence Partial
Community Features Park, Schools Nearby, Shopping Nearby
Roof Type Asphalt Shingle
Porch Deck, Patio
Lot Frontage 53.0
Parking Type Additional Parking, Double Garage Attached, Driveway, Garage Door Opener, Garage Faces Front, Parking Pad
Total Parking Spaces 5
Building
Lot Description Back Yard, Backs on to Park/Green Space, Corner Lot, Front Yard, Lawn
Foundation Wood
Architectural Style Bungalow
Level or Stories One
Structure Type Composite Siding,Concrete
Others
Restrictions None Known
Tax ID 75862039
Ownership Registered Interest
Read Less
GET MORE INFORMATION





