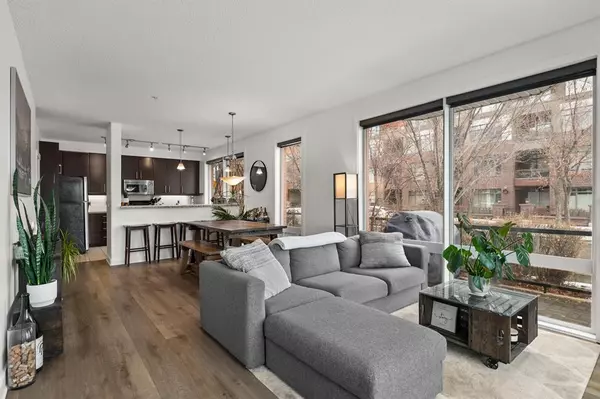For more information regarding the value of a property, please contact us for a free consultation.
880 Centre AVE NE #102 Calgary, AB T2E 9C3
Want to know what your home might be worth? Contact us for a FREE valuation!

Our team is ready to help you sell your home for the highest possible price ASAP
Key Details
Sold Price $430,000
Property Type Condo
Sub Type Apartment
Listing Status Sold
Purchase Type For Sale
Square Footage 1,129 sqft
Price per Sqft $380
Subdivision Bridgeland/Riverside
MLS® Listing ID A2024484
Sold Date 04/14/23
Style Apartment
Bedrooms 2
Full Baths 2
Condo Fees $753/mo
Originating Board Calgary
Year Built 2005
Annual Tax Amount $2,370
Tax Year 2022
Property Description
Do you want a condo that feels more like a house than a condo itself? This corner, ground level unit offers two bedrooms, two full baths, PRIVATE OFFICE, and has its own private street access so there’s no need to enter the hallways! And with a layout like this one, you’ll have all the space you need! Directly across the street from Murdoch Park, this condo offers amazing views of the parks and rec spaces that make up the heart of Bridgeland and even offers views of the downtown core. Upon entering the street access entryway, you’re greeted with unbelievable floor-to-ceiling windows that are sure to take your breath away! This unit floods with natural sunlight with its sunny south exposure, and just imagine the lush greenery that surrounds this condo during the summer months that you can enjoy on the expansive wrap-around deck! The open layout is perfect for entertaining and you can cozy up to the gas fireplace during the winter months. This condo has upgraded luxury vinyl plank flooring throughout and has been painted throughout, including all baseboards and casings. Not to forget, in-floor heat is featured throughout the entire condo and is included! The generously sized primary suite can easily fit a king sized bed and comes with a 5-piece ensuite including dual vanities, soaker tub, and stand up shower. Plus two closets for all your storage needs! Featuring in-suite laundry, an underground storage locker, and an underground corner parking stall. You can’t beat this location being just steps from some of the best restaurants in town! Directly across the street from Una Pizza, Village Ice Cream, and Phil & Sebastian Coffee, and just around the corner from OEB Breakfast, Shiki Menya, Blue Star Diner, and Lil Empire to name a few!
Location
Province AB
County Calgary
Area Cal Zone Cc
Zoning DC (pre 1P2007)
Direction SW
Interior
Interior Features Breakfast Bar, Double Vanity, No Smoking Home, Open Floorplan
Heating In Floor, Natural Gas
Cooling None
Flooring Ceramic Tile, Vinyl Plank
Fireplaces Number 1
Fireplaces Type Gas
Appliance Dishwasher, Dryer, Gas Stove, Microwave Hood Fan, Oven, Refrigerator, Washer, Window Coverings
Laundry In Unit
Exterior
Garage Parkade, Stall, Underground
Garage Spaces 1.0
Garage Description Parkade, Stall, Underground
Community Features Park, Playground, Shopping Nearby
Amenities Available Elevator(s), Secured Parking, Storage, Visitor Parking
Roof Type Tar/Gravel
Porch Patio
Parking Type Parkade, Stall, Underground
Exposure SE
Total Parking Spaces 1
Building
Story 4
Architectural Style Apartment
Level or Stories Single Level Unit
Structure Type Brick,Stucco,Wood Frame
Others
HOA Fee Include Common Area Maintenance,Gas,Heat,Insurance,Maintenance Grounds,Professional Management,Reserve Fund Contributions,Sewer,Snow Removal,Water
Restrictions Pet Restrictions or Board approval Required,Restrictive Covenant-Building Design/Size
Ownership Private
Pets Description Restrictions
Read Less
GET MORE INFORMATION





