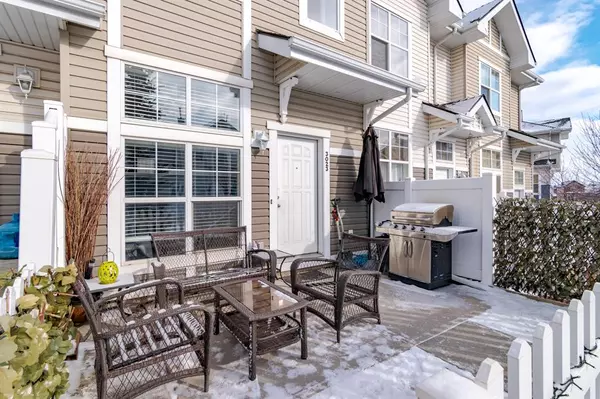For more information regarding the value of a property, please contact us for a free consultation.
3023 New Brighton GDNS SE Calgary, AB T2Z 0A4
Want to know what your home might be worth? Contact us for a FREE valuation!

Our team is ready to help you sell your home for the highest possible price ASAP
Key Details
Sold Price $323,000
Property Type Townhouse
Sub Type Row/Townhouse
Listing Status Sold
Purchase Type For Sale
Square Footage 887 sqft
Price per Sqft $364
Subdivision New Brighton
MLS® Listing ID A2030882
Sold Date 04/14/23
Style 2 Storey
Bedrooms 2
Full Baths 1
Half Baths 1
Condo Fees $243
HOA Fees $20/ann
HOA Y/N 1
Originating Board Calgary
Year Built 2006
Annual Tax Amount $1,766
Tax Year 2022
Lot Size 0.386 Acres
Acres 0.39
Property Description
This amazing 2 bedroom condo fronts onto a south facing central courtyard & is just steps to a green space & playground. 3 schools are walking distance away (CBE and Catholic), along with McKenzie Towne shops & major transit along 52 ST. Enjoy year round access to the Clubhouse and all the walking paths and green spaces that New Brighton has to offer. The natural light in this home is incredible. The main living area features laminate flooring and a large living room that is open to the kitchen making it a perfect layout for entertaining. The kitchen features a stainless steel appliance package including a new fridge (2021) with water/ice, central island with breakfast seating, pantry, & builtin desk area. Upstairs also features laminate flooring, laundry/storage room with newer washer/dryer, a full 4 piece bath & 2 large bedrooms. The master has a huge double closet, ceiling fan, and overlooks the sunny courtyard out front. An oversized & insulated double garage (tandem) offers parking for 2 and there is a huge storage space in the basement. Upgraded lighting & blinds, front fenced patio perfect for a BBQ & patio table, & low condo fees! A must see!
Location
Province AB
County Calgary
Area Cal Zone Se
Zoning M-1 d75
Direction S
Rooms
Basement See Remarks
Interior
Interior Features Breakfast Bar, Ceiling Fan(s), Closet Organizers, Kitchen Island, No Smoking Home
Heating Forced Air, Natural Gas
Cooling None
Flooring Carpet, Ceramic Tile, Laminate
Appliance Built-In Oven, Dishwasher, Garage Control(s), Microwave Hood Fan, Refrigerator, Washer/Dryer, Window Coverings
Laundry In Unit, Upper Level
Exterior
Garage Double Garage Attached, See Remarks, Tandem
Garage Spaces 2.0
Garage Description Double Garage Attached, See Remarks, Tandem
Fence None
Community Features Clubhouse, Playground, Schools Nearby, Shopping Nearby
Amenities Available Parking, Visitor Parking
Roof Type Asphalt Shingle
Porch Patio, See Remarks
Parking Type Double Garage Attached, See Remarks, Tandem
Exposure S
Total Parking Spaces 2
Building
Lot Description Low Maintenance Landscape
Story 2
Foundation Poured Concrete
Architectural Style 2 Storey
Level or Stories Two
Structure Type Wood Frame
Others
HOA Fee Include Amenities of HOA/Condo,Maintenance Grounds,Professional Management,Reserve Fund Contributions,Snow Removal
Restrictions Pet Restrictions or Board approval Required
Ownership Private
Pets Description Restrictions
Read Less
GET MORE INFORMATION





