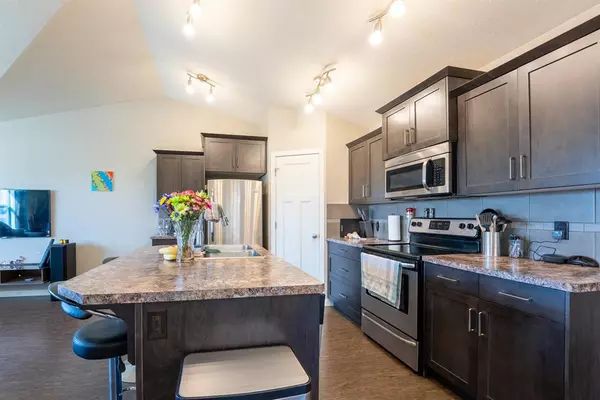For more information regarding the value of a property, please contact us for a free consultation.
104 Mt Sundance CRES W Lethbridge, AB T1J 0L4
Want to know what your home might be worth? Contact us for a FREE valuation!

Our team is ready to help you sell your home for the highest possible price ASAP
Key Details
Sold Price $305,000
Property Type Single Family Home
Sub Type Detached
Listing Status Sold
Purchase Type For Sale
Square Footage 1,020 sqft
Price per Sqft $299
Subdivision Sunridge
MLS® Listing ID A2035766
Sold Date 04/14/23
Style 2 Storey
Bedrooms 2
Full Baths 2
Originating Board Lethbridge and District
Year Built 2012
Annual Tax Amount $2,792
Tax Year 2022
Lot Size 3,847 Sqft
Acres 0.09
Property Description
Welcome to a great starter bi-level property with over 1000 square feet of luxurious living space. As you step inside, you will be greeted by an open floor plan that allows natural light to flood the space, creating a bright and airy atmosphere. The main level boasts a spacious living area perfect for hosting family and friends. The property features a highly desirable two bed two bath floor plan, with a master suite that includes a walk-in closet and an ensuite bathroom. The second bedroom is equally spacious and perfect for a guest room or home office. The lower level is ready for your development featuring a walk-out basement opening up more possibilities. The high energy efficiency rating ensures that you will save on utility bills while also reducing your environmental impact. This property is perfect for those looking to add some sweat equity into their ownership or a first time owner. Don't miss the opportunity to own this stunning property as it is priced to move. Call your Realtor and schedule your showing today
Location
Province AB
County Lethbridge
Zoning R-L
Direction E
Rooms
Basement Full, Unfinished
Interior
Interior Features Ceiling Fan(s), Open Floorplan
Heating Forced Air, Natural Gas
Cooling None
Flooring Carpet, Laminate
Appliance Microwave, Refrigerator, Stove(s)
Laundry None
Exterior
Garage None
Garage Description None
Fence Partial
Community Features Park, Schools Nearby, Playground, Shopping Nearby
Roof Type Asphalt Shingle
Porch Front Porch
Lot Frontage 1020.0
Parking Type None
Building
Lot Description Back Yard
Foundation Poured Concrete
Architectural Style 2 Storey
Level or Stories Bi-Level
Structure Type Stone,Vinyl Siding
Others
Restrictions None Known
Tax ID 75878247
Ownership Private
Read Less
GET MORE INFORMATION





