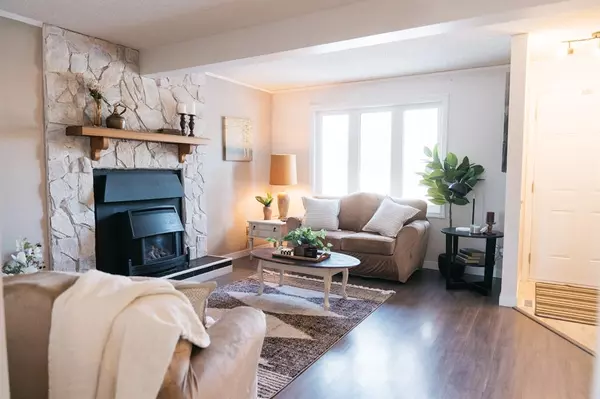For more information regarding the value of a property, please contact us for a free consultation.
3E Grant ST Red Deer, AB T4P 3A4
Want to know what your home might be worth? Contact us for a FREE valuation!

Our team is ready to help you sell your home for the highest possible price ASAP
Key Details
Sold Price $180,000
Property Type Townhouse
Sub Type Row/Townhouse
Listing Status Sold
Purchase Type For Sale
Square Footage 1,154 sqft
Price per Sqft $155
Subdivision Glendale
MLS® Listing ID A2038385
Sold Date 04/14/23
Style 2 Storey
Bedrooms 3
Full Baths 1
Half Baths 1
Originating Board Central Alberta
Year Built 1982
Annual Tax Amount $1,594
Tax Year 2022
Lot Size 2,484 Sqft
Acres 0.06
Property Description
CAREFUL! THIS ONE’S LOADED! This END UNIT townhome has NO CONDO FEES. It does have a wonderful list of upgrades: Windows & Doors $8,000, Exterior Duracoat stucco paint $5,500, Kitchen and bathrooms gorgeous sparkling countertops and backsplash $5,500, Stairwell carpet and entry level tiles (alterna reserve luxury vinyl tile) $2,250, Ultra High energy efficient 96% efficiency Carrier furnace $6,000, Flooring & Baseboards throughout upper and lower levels $8,000, upgraded fence in backyard for a total of $36,000 in upgrades. This lovely 2-storey unit features a good-sized living room with gas fireplace. Bright south-facing kitchen with large eating area, crisp white cabinets and tons of counterspace. Bonus half-bath on the main floor and door off the kitchen to your south-facing fenced backyard. Three bedrooms upstairs and updated full bathroom. The master will fit a large kingsize bed with room for seating as well. Double closets and nice windows. The basement is open for development. It’s a great home, isn’t it! Shouldn’t it be yours?
Location
Province AB
County Red Deer
Zoning R1
Direction S
Rooms
Basement Full, Unfinished
Interior
Interior Features See Remarks
Heating Forced Air, Natural Gas
Cooling None
Flooring Carpet, Tile
Fireplaces Number 1
Fireplaces Type Gas, Living Room, Mantle
Appliance Dishwasher, Dryer, Refrigerator, Stove(s), Washer
Laundry In Basement
Exterior
Garage Off Street
Garage Description Off Street
Fence Fenced
Community Features Schools Nearby, Shopping Nearby
Roof Type Asphalt Shingle
Porch Deck
Lot Frontage 23.0
Parking Type Off Street
Exposure N
Total Parking Spaces 1
Building
Lot Description Standard Shaped Lot
Foundation Poured Concrete
Architectural Style 2 Storey
Level or Stories Two
Structure Type Stucco,Wood Siding
Others
Restrictions None Known
Tax ID 75118067
Ownership Private
Read Less
GET MORE INFORMATION





