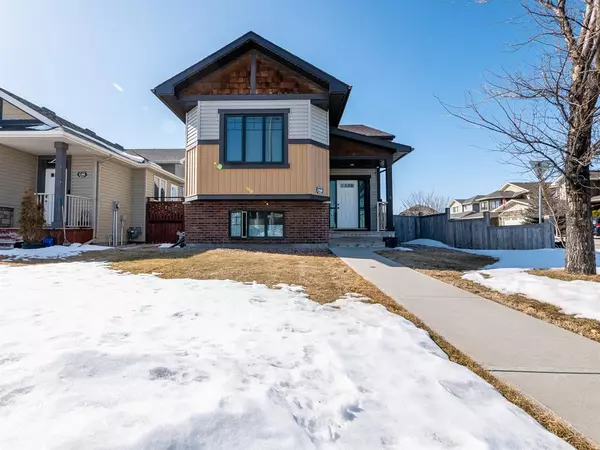For more information regarding the value of a property, please contact us for a free consultation.
140 Lynx RD N Lethbridge, AB T1H 6Z5
Want to know what your home might be worth? Contact us for a FREE valuation!

Our team is ready to help you sell your home for the highest possible price ASAP
Key Details
Sold Price $360,000
Property Type Single Family Home
Sub Type Detached
Listing Status Sold
Purchase Type For Sale
Square Footage 900 sqft
Price per Sqft $400
Subdivision Blackwolf 1
MLS® Listing ID A2030287
Sold Date 04/14/23
Style Bi-Level
Bedrooms 3
Full Baths 2
Originating Board Lethbridge and District
Year Built 2011
Annual Tax Amount $3,327
Tax Year 2022
Lot Size 3,739 Sqft
Acres 0.09
Property Description
North Lethbridge bi-level home with huge revenue potential! This property features two comfortable suites both with separate laundry rooms and spacious living areas, all on a beautiful corner lot in a quiet neighbourhood close to all amenities. Entering the home, you'll notice the bright open-concept upper living and dining room which is ideal for entertaining or relaxing with the whole family. The kitchen features a pantry and wrap-around counters to make meal prep a breeze! Nearby, you'll see two bedrooms complete with large windows and closet space alongside a full four-piece bath. Down the stairs, the lower unit includes a large kitchen and combined dining room with plenty of cupboard space. The living area includes recessed overhead lighting, large windows, and a closet for convenient storage space. One bedroom, a full four-piece bath, and separate laundry complete the lower level and create a comfortable layout. Outside, you'll find a front porch, back deck, rear parking pad, and a lovely neighbourhood to explore with plenty of nearby parks and amenities to enjoy. If a bright and beautiful home with tons of potential for income sounds like the place for you, give your Realtor a call and book a showing today!
Location
Province AB
County Lethbridge
Zoning R-M
Direction E
Rooms
Basement Finished, Full
Interior
Interior Features Kitchen Island, Separate Entrance, Walk-In Closet(s)
Heating Forced Air
Cooling None
Flooring Carpet, Laminate, Tile
Appliance Dishwasher, Dryer, Microwave Hood Fan, Refrigerator, Stove(s), Washer
Laundry In Unit
Exterior
Garage Off Street, Parking Pad
Garage Description Off Street, Parking Pad
Fence Fenced
Community Features Lake, Park, Schools Nearby, Playground, Pool, Sidewalks, Street Lights, Shopping Nearby
Roof Type Asphalt Shingle
Porch Deck, Rear Porch
Lot Frontage 35.0
Parking Type Off Street, Parking Pad
Total Parking Spaces 2
Building
Lot Description Back Yard, Front Yard, Lawn
Foundation Poured Concrete
Architectural Style Bi-Level
Level or Stories Bi-Level
Structure Type Stone,Vinyl Siding,Wood Frame
Others
Restrictions None Known
Tax ID 75889356
Ownership Private
Read Less
GET MORE INFORMATION





