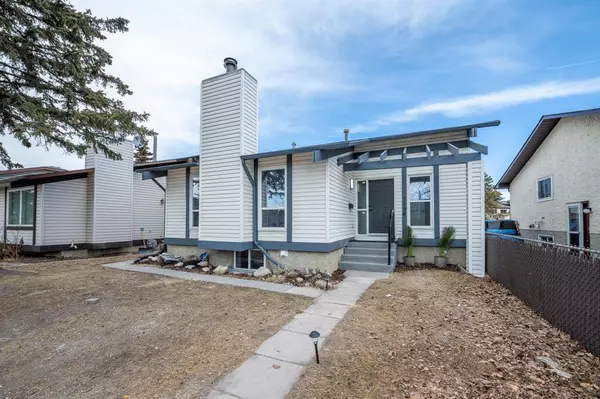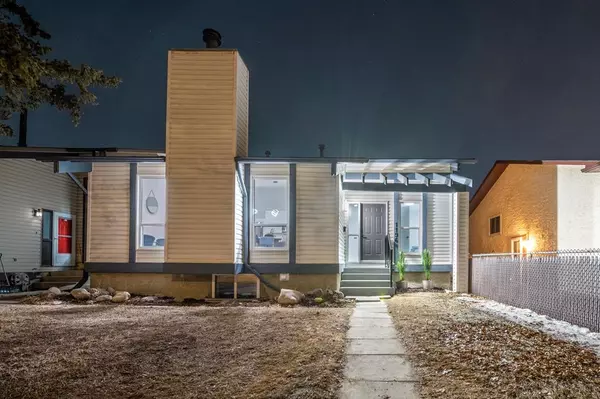For more information regarding the value of a property, please contact us for a free consultation.
1196 Ranchlands BLVD NW Calgary, AB T3G 1G5
Want to know what your home might be worth? Contact us for a FREE valuation!

Our team is ready to help you sell your home for the highest possible price ASAP
Key Details
Sold Price $570,000
Property Type Single Family Home
Sub Type Detached
Listing Status Sold
Purchase Type For Sale
Square Footage 1,131 sqft
Price per Sqft $503
Subdivision Ranchlands
MLS® Listing ID A2031457
Sold Date 04/14/23
Style Bungalow
Bedrooms 5
Full Baths 3
Originating Board Calgary
Year Built 1979
Annual Tax Amount $2,745
Tax Year 2022
Lot Size 4,628 Sqft
Acres 0.11
Property Description
** APRIL 08 UPDATE ** Significant improvements have been made to the backyard and outdoor living space. All new sidewalks, a new second deck, all fencing repaired and painted, new gate, new concrete patio and new children's play area. These improvements are in excess of $8,000+ This lovely, newly renovated bungalow is in the heart of Ranchlands. This beautiful home has 2129 sqft of developed living space, and features an open floor plan with 3 bedrooms up and a fully finished basement with 2 large bedrooms in a 998 sqft illegal suite. The 1131 sqft main floor features hardwood floors, a spacious kitchen with stainless steel appliances, and island with seating for 4 that opens to the adjacent eating area, and the living room. The living room features a brick faced wood burning fireplace. High vaulted ceilings lend an airy and spacious quality to the space. Access to the northeast facing backyard of the dining area affords an easy transition between indoor and outdoor living on the renovated deck. The master bedroom has a bay window and beautiful ensuite, and another full bathroom is on this level. The second bedroom is a generous size with a double closet and the third bedroom at the front of the home could easily function as an office space. Expansive window treatment creates a bright and welcoming living space, and contemporary finishes make this home a designer's dream. Laundry facilities are on the lower level. The spacious lower level is a beautiful illegal suite with generous size windows, its own laundry facilities, kitchen opening to an eating area and family room with a wall mounted electric fireplace. The bedrooms have new carpet and large windows. A full bathroom completes this level. An oversized double detached garage is at the rear of the fenced northeast backyard with easy access from the alley behind. Both the house and garage roof were re-shingled in 2022. Ranchlands is a well established family community and this home is walking distance to schools, the Crowfoot LRT, city transit, playgrounds and greenspace. Perfect for larger families, extended family living or generating rental income, this lovely home presents a wonderful opportunity.
Location
Province AB
County Calgary
Area Cal Zone Nw
Zoning R-C2
Direction SW
Rooms
Other Rooms 1
Basement Finished, Full, Suite
Interior
Interior Features Breakfast Bar, Built-in Features, Chandelier, Closet Organizers, High Ceilings, Kitchen Island, No Animal Home, No Smoking Home, Open Floorplan, Pantry, See Remarks, Storage, Vaulted Ceiling(s)
Heating Forced Air, Natural Gas
Cooling None
Flooring Carpet, Ceramic Tile, Hardwood
Fireplaces Number 2
Fireplaces Type Basement, Brick Facing, Electric, Living Room, Wood Burning
Appliance Dishwasher, Electric Oven, Garage Control(s), Microwave Hood Fan, Refrigerator, See Remarks, Washer/Dryer
Laundry In Basement, In Hall, Lower Level
Exterior
Parking Features Double Garage Detached
Garage Spaces 2.0
Garage Description Double Garage Detached
Fence Fenced
Community Features Park, Schools Nearby, Playground, Sidewalks, Street Lights, Shopping Nearby
Roof Type Asphalt Shingle
Porch Deck
Lot Frontage 42.0
Exposure SW
Total Parking Spaces 2
Building
Lot Description Back Lane, Back Yard, Front Yard, Lawn
Foundation Poured Concrete
Architectural Style Bungalow
Level or Stories One
Structure Type Vinyl Siding,Wood Frame
Others
Restrictions None Known
Tax ID 76786934
Ownership Private
Read Less




