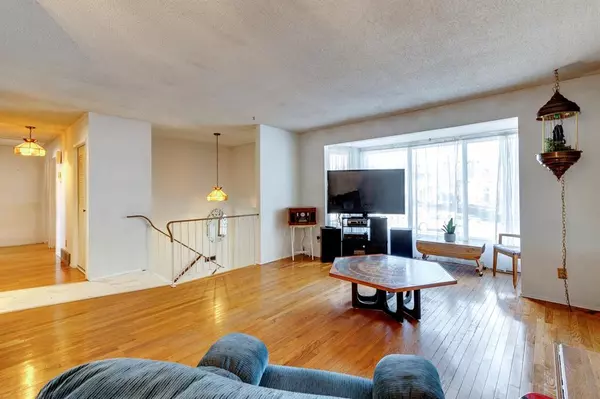For more information regarding the value of a property, please contact us for a free consultation.
6115 18 AVE NE Calgary, AB T1Y 1N9
Want to know what your home might be worth? Contact us for a FREE valuation!

Our team is ready to help you sell your home for the highest possible price ASAP
Key Details
Sold Price $435,000
Property Type Single Family Home
Sub Type Detached
Listing Status Sold
Purchase Type For Sale
Square Footage 1,142 sqft
Price per Sqft $380
Subdivision Pineridge
MLS® Listing ID A2038820
Sold Date 04/14/23
Style Bi-Level
Bedrooms 3
Full Baths 2
Originating Board Calgary
Year Built 1974
Annual Tax Amount $2,634
Tax Year 2022
Lot Size 5,500 Sqft
Acres 0.13
Property Description
Mechanics dream triple car garage, paved alley and motorhome/trailer storage!!! Located on a quiet street with a park and walking distance to the schools! The living room is an ideal size for entertaining with a huge bay window. The hardwood flooring in the living room extends into the dining room and down the hall. Kitchen offers updated oak cabinets, white appliances and a great view of the back yard to keep an eye on the kids. There is 3 good size bedrooms upstairs and the master has hardwood flooring. The addition to the front entry has tons of space and tile flooring. There is a big family room in the basement with a gas fireplace featuring a oak mantle. Plenty of room for a pool table on the other side of the basement. Lots of windows and light thanks to the bi-level design. There are two 4pc bathrooms, one on the main and one in the basement. Plenty of storage in the laundry room area. There is a 11x14 enclosed porch just off the backdoor, ideal for those cool nights. Large yard with RV parking, 6x12 ground level deck and a storage shed. Triple garage is insulated and drywalled with 3 bay doors, work benches and a paved alley....ideal for making some extra money . There is an RV gate on the rear fence and room for a 5th wheel or motor home. Home needs updating but has been well cared for.
Location
Province AB
County Calgary
Area Cal Zone Ne
Zoning R-C1
Direction N
Rooms
Basement Finished, Full
Interior
Interior Features Ceiling Fan(s), Laminate Counters, Storage, Suspended Ceiling
Heating Mid Efficiency, Fireplace(s), Forced Air, Natural Gas
Cooling None
Flooring Carpet, Ceramic Tile, Hardwood, Laminate
Fireplaces Number 1
Fireplaces Type Basement, Gas, Glass Doors, Insert, Mantle, Oak, Tile
Appliance Bar Fridge, Dishwasher, Dryer, Garage Control(s), Microwave Hood Fan, Refrigerator, Stove(s), Washer
Laundry Common Area, Electric Dryer Hookup, In Basement, Laundry Room, Lower Level, Washer Hookup
Exterior
Garage Additional Parking, Alley Access, Asphalt, Garage Door Opener, Garage Faces Rear, Insulated, Oversized, Paved, Rear Drive, RV Gated, Triple Garage Detached, Workshop in Garage
Garage Spaces 3.0
Garage Description Additional Parking, Alley Access, Asphalt, Garage Door Opener, Garage Faces Rear, Insulated, Oversized, Paved, Rear Drive, RV Gated, Triple Garage Detached, Workshop in Garage
Fence Fenced
Community Features Park, Schools Nearby, Playground, Shopping Nearby
Roof Type Asphalt Shingle
Porch Deck, Enclosed, Rear Porch, Screened
Lot Frontage 49.87
Parking Type Additional Parking, Alley Access, Asphalt, Garage Door Opener, Garage Faces Rear, Insulated, Oversized, Paved, Rear Drive, RV Gated, Triple Garage Detached, Workshop in Garage
Exposure N
Total Parking Spaces 3
Building
Lot Description Back Lane, Back Yard, City Lot, Front Yard, Lawn, Interior Lot, Landscaped, Level, Street Lighting, Rectangular Lot
Foundation Poured Concrete
Architectural Style Bi-Level
Level or Stories Bi-Level
Structure Type Aluminum Siding ,Wood Frame
Others
Restrictions None Known
Tax ID 76403243
Ownership Estate Trust
Read Less
GET MORE INFORMATION





