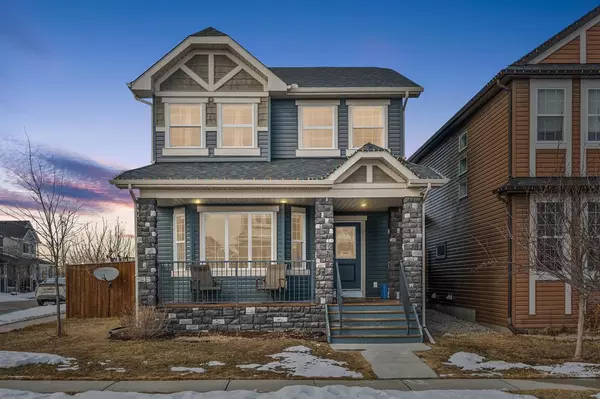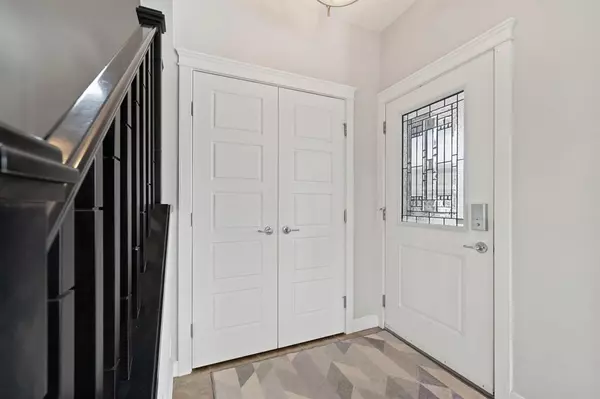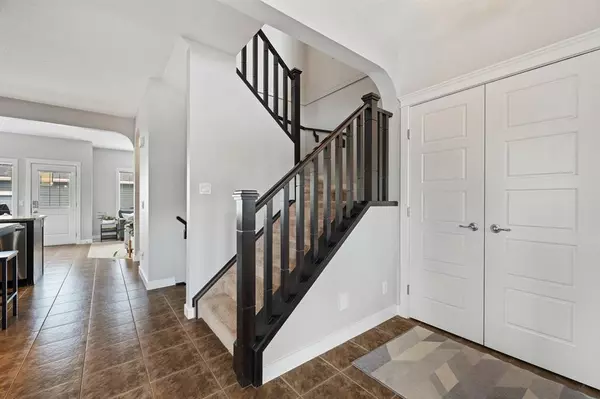For more information regarding the value of a property, please contact us for a free consultation.
47 Ravenskirk Heath SE Airdrie, AB T4A 0K7
Want to know what your home might be worth? Contact us for a FREE valuation!

Our team is ready to help you sell your home for the highest possible price ASAP
Key Details
Sold Price $569,000
Property Type Single Family Home
Sub Type Detached
Listing Status Sold
Purchase Type For Sale
Square Footage 1,648 sqft
Price per Sqft $345
Subdivision Ravenswood
MLS® Listing ID A2035331
Sold Date 04/13/23
Style 2 Storey
Bedrooms 5
Full Baths 3
Half Baths 1
Originating Board Calgary
Year Built 2012
Annual Tax Amount $3,071
Tax Year 2022
Lot Size 4,036 Sqft
Acres 0.09
Property Description
Welcome to this stunning 5 bedroom, 4 bathroom home in Airdrie! With RV parking, 9 foot ceilings, and a large yard, this home is perfect for families who love to entertain. The spacious kitchen features beautiful granite countertops, a walk-in pantry, and under-cabinet lighting. You'll love the 2 family rooms, one with a cozy gas fireplace, perfect for family movie nights. There's also an office/den potential in leu of one of the main level family room great for working from home or as a quiet space to study. The primary bedroom boasts a 5pc ensuite with a separate walk-in shower and soaker tub, his and her sinks providing a spa-like experience. Also on the upper floor, you'll find 2 additional bedrooms and a 4pc main bath, as well as a convenient and spacious laundry room. Furthermore the basement hosts 2 nice sized bedrooms, a 3pc bath and a large family/rec room. There's also plenty of storage and linen closets throughout the home. Relax on the south-facing front veranda or in the hot tub with gazebo in the large back yard complete with a huge ground level patio. The oversized double detached garage and extra RV parking provides ample space for your vehicles and toys. Located close to schools and all amenities, this home has it all. Don't miss out on this incredible opportunity - book your showing today!
Location
Province AB
County Airdrie
Zoning R1-L
Direction S
Rooms
Basement Finished, Full
Interior
Interior Features Breakfast Bar, Closet Organizers, Double Vanity, Granite Counters, High Ceilings, Kitchen Island, No Smoking Home, Open Floorplan, Pantry, Soaking Tub, Storage, Vinyl Windows, Walk-In Closet(s)
Heating High Efficiency, Forced Air, Natural Gas
Cooling None
Flooring Carpet, Laminate, Tile
Fireplaces Number 1
Fireplaces Type Family Room, Gas
Appliance Dishwasher, Dryer, Electric Stove, Microwave Hood Fan, Refrigerator, Washer, Window Coverings
Laundry Laundry Room, Upper Level
Exterior
Garage Additional Parking, Double Garage Detached, Insulated, Oversized, RV Access/Parking
Garage Spaces 2.0
Garage Description Additional Parking, Double Garage Detached, Insulated, Oversized, RV Access/Parking
Fence Fenced
Community Features Park, Playground, Schools Nearby, Shopping Nearby, Sidewalks, Street Lights
Roof Type Asphalt Shingle
Porch Deck, Front Porch
Lot Frontage 33.37
Parking Type Additional Parking, Double Garage Detached, Insulated, Oversized, RV Access/Parking
Exposure S
Total Parking Spaces 3
Building
Lot Description Back Lane, Back Yard, Corner Lot, Front Yard, Lawn, Level, See Remarks
Foundation Poured Concrete
Architectural Style 2 Storey
Level or Stories Two
Structure Type Vinyl Siding,Wood Frame
Others
Restrictions Airspace Restriction,Utility Right Of Way
Tax ID 78806720
Ownership Private
Read Less
GET MORE INFORMATION





