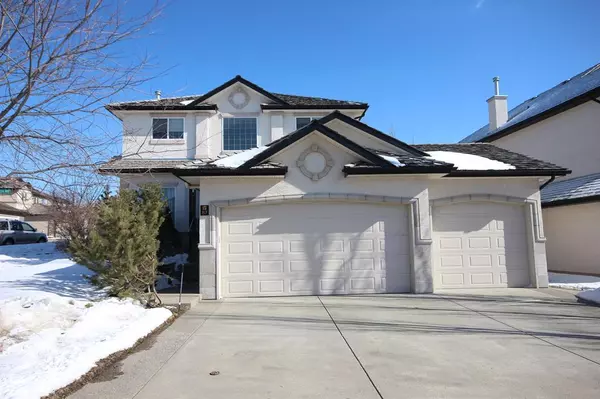For more information regarding the value of a property, please contact us for a free consultation.
87 Arbour Vista WAY NW Calgary, AB T3G 5G3
Want to know what your home might be worth? Contact us for a FREE valuation!

Our team is ready to help you sell your home for the highest possible price ASAP
Key Details
Sold Price $835,000
Property Type Single Family Home
Sub Type Detached
Listing Status Sold
Purchase Type For Sale
Square Footage 2,291 sqft
Price per Sqft $364
Subdivision Arbour Lake
MLS® Listing ID A2036672
Sold Date 04/13/23
Style 2 Storey
Bedrooms 6
Full Baths 3
Half Baths 1
HOA Fees $21/ann
HOA Y/N 1
Originating Board Calgary
Year Built 2002
Annual Tax Amount $5,669
Tax Year 2022
Lot Size 6,576 Sqft
Acres 0.15
Property Description
Well kept, solid built home in vistas of Arbour Lake community. The foyer feature 2 storey ceiling maximizes lighting inside with a large window. A curved, wrought iron spindles staircase greets you. The formal living room and dining room are on the left and an office on the right. Total of 3375 sq ft developed space on 3 levels. Legally built sun room (apx 113 sq ft, excluded from total size). A family room, eating nook and a kitchen retreat on the back. The organized kitchen contains lots of cabinets, a pantry, a center island with granite counter tops. 6 bedrooms: A huge master plus 2 large bedrooms on the 2nd floor, 3 bedrooms and a recreation room in the under slab heated basement. The laundry room leads to a heated triple garage with extra high ceiling, work bench & cabinets. Lake access; enjoy fishing, ice skating, boating & etc. Close to schools, Library and Shopping.
Location
Province AB
County Calgary
Area Cal Zone Nw
Zoning R-C1
Direction NW
Rooms
Other Rooms 1
Basement Finished, Full
Interior
Interior Features Ceiling Fan(s), Central Vacuum, Granite Counters, Kitchen Island, No Animal Home, No Smoking Home, Walk-In Closet(s)
Heating Forced Air, Natural Gas
Cooling None
Flooring Carpet, Ceramic Tile, Hardwood
Fireplaces Number 1
Fireplaces Type Family Room, Gas, Oak, Stone
Appliance Dishwasher, Dryer, Electric Range, Garage Control(s), Garburator, Refrigerator, Washer, Window Coverings
Laundry Laundry Room, Main Level
Exterior
Parking Features Concrete Driveway, Garage Door Opener, Heated Garage, Insulated, Triple Garage Attached, Workshop in Garage
Garage Spaces 675.0
Garage Description Concrete Driveway, Garage Door Opener, Heated Garage, Insulated, Triple Garage Attached, Workshop in Garage
Fence Partial
Community Features Fishing, Lake, Schools Nearby, Playground, Shopping Nearby
Amenities Available Clubhouse
Roof Type Cedar Shake
Porch Deck, See Remarks
Lot Frontage 56.14
Exposure NW
Total Parking Spaces 6
Building
Lot Description Back Yard, Close to Clubhouse, Corner Lot, Front Yard, Landscaped, Underground Sprinklers, Rectangular Lot, Treed
Foundation Poured Concrete
Architectural Style 2 Storey
Level or Stories Two
Structure Type Stone,Stucco,Wood Frame
Others
Restrictions Easement Registered On Title,Utility Right Of Way
Tax ID 76681815
Ownership Private
Read Less




