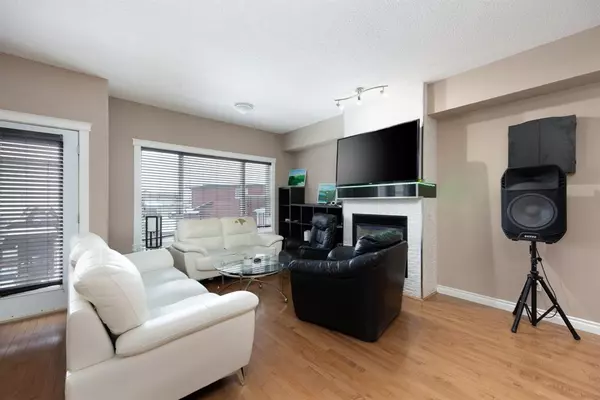For more information regarding the value of a property, please contact us for a free consultation.
313 Millennium DR #63 Fort Mcmurray, AB T9K 0M2
Want to know what your home might be worth? Contact us for a FREE valuation!

Our team is ready to help you sell your home for the highest possible price ASAP
Key Details
Sold Price $230,000
Property Type Townhouse
Sub Type Row/Townhouse
Listing Status Sold
Purchase Type For Sale
Square Footage 1,568 sqft
Price per Sqft $146
Subdivision Timberlea
MLS® Listing ID A2023703
Sold Date 04/13/23
Style 3 Storey
Bedrooms 4
Full Baths 3
Half Baths 1
Condo Fees $550
Originating Board Fort McMurray
Year Built 2010
Annual Tax Amount $982
Tax Year 2022
Property Description
CALLING ALL SAVVY BUYERS! Are you looking for an investment property or starter home at a price that won't break the bank? LOOK NO FURTHER YOU FOUND IT! PRICED TO SELL! This BEAUTIFUL END UNIT Townhome condo has lots to offer. The basement is developed with a recreational room with tile flooring and vanity sink and laundry. On the level entry there is a WALK OUT Entrance that features a self contained bedroom with its own 4 pc bathroom. Walking up to the 2nd floor you will find an OPEN CONCEPT SPACIOUS Kitchen / dining/living area that is PERFECT Entertaining space, and a half bath. There is a cozy fireplace to cuddle up to with Garden door leading to a balcony. The Upper floor you will find 3 bedrooms, 2 full bathrooms with the Primary bedroom having its own ensuite bathroom and walk in closet. So many things to LOVE about this home. Condo fees are $550/mo. Includes Insurance for the common buildings / common property, exterior ground maintenance for the common property. This home is tenant occupied and for those looking for an investment property, this is TURNKEY, should tenants want to stay. ACT FAST! 24 hour notice required for viewings. BONUS: CENTRAL A/C, GARAGE WITH DIRECT ACCESS, DEVELOPED BASEMENT.
Location
Province AB
County Wood Buffalo
Area Fm Northwest
Zoning R2-1
Direction W
Rooms
Basement Separate/Exterior Entry, Finished, Full
Interior
Interior Features See Remarks
Heating Forced Air
Cooling Central Air
Flooring Laminate
Fireplaces Number 1
Fireplaces Type Gas, Great Room
Appliance See Remarks
Laundry Main Level
Exterior
Garage Single Garage Attached
Garage Spaces 1.0
Garage Description Single Garage Attached
Fence None
Community Features Schools Nearby, Playground, Shopping Nearby
Amenities Available Trash, Visitor Parking
Roof Type Asphalt Shingle
Porch Balcony(s)
Parking Type Single Garage Attached
Exposure W
Total Parking Spaces 1
Building
Lot Description See Remarks
Foundation Poured Concrete
Architectural Style 3 Storey
Level or Stories Three Or More
Structure Type Vinyl Siding
Others
HOA Fee Include Insurance,Maintenance Grounds,Reserve Fund Contributions
Restrictions Pet Restrictions or Board approval Required
Tax ID 76146591
Ownership Co-operative,Private
Pets Description Restrictions
Read Less
GET MORE INFORMATION





