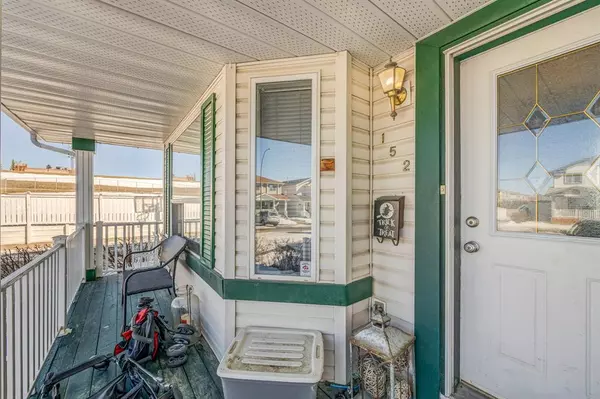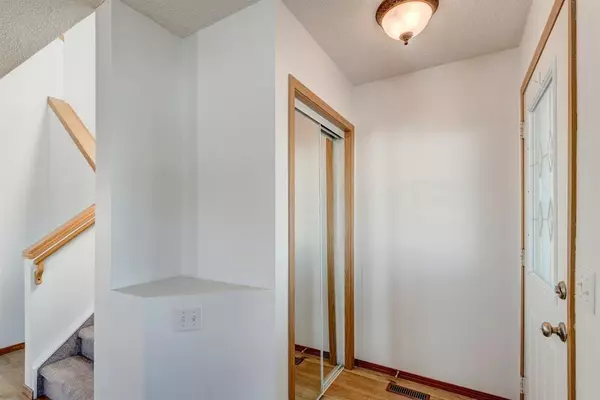For more information regarding the value of a property, please contact us for a free consultation.
152 Arbour Wood Mews NW Calgary, AB T3G 4B5
Want to know what your home might be worth? Contact us for a FREE valuation!

Our team is ready to help you sell your home for the highest possible price ASAP
Key Details
Sold Price $465,000
Property Type Single Family Home
Sub Type Detached
Listing Status Sold
Purchase Type For Sale
Square Footage 1,277 sqft
Price per Sqft $364
Subdivision Arbour Lake
MLS® Listing ID A2033192
Sold Date 04/13/23
Style 2 Storey
Bedrooms 4
Full Baths 3
Half Baths 1
HOA Fees $21/ann
HOA Y/N 1
Originating Board Calgary
Year Built 1996
Annual Tax Amount $2,677
Tax Year 2022
Lot Size 2,551 Sqft
Acres 0.06
Property Description
OPEN HOUSE SAT, APR 1 from 1:30pm-3:30pm | INCREDIBLE OPPORTUNITY to own this Arbour Lake home! RECENTLY UPDATED Flooring Through Home! NEWER Stove in Kitchen! This bright home is filled with natural light from the many windows throughout! The main floor features a large living room, kitchen, and 2-piece powder room. The upper floor boasts a large master bedroom with vaulted ceiling, including 3 piece ensuite! Two more bedrooms and a hall bath complete the upper floor. The basement is fully finished and the rec room with gas fireplace is a fantastic place to relax in the evening. A fourth bedroom, bathroom, and laundry room (dryer replaced a couple years ago) complete the basement layout. NEW Hail Resistant Shingles installed in 2021. Amazing location close to Crowfoot Shopping, schools, parks, LRT, etc! This home is the final house at the end of the cul-de-sac before the paved back lane access. Come and see what makes this home so special!
Location
Province AB
County Calgary
Area Cal Zone Nw
Zoning R-C2
Direction W
Rooms
Other Rooms 1
Basement Finished, Full
Interior
Interior Features No Animal Home, No Smoking Home
Heating Forced Air, Natural Gas
Cooling None
Flooring Carpet, Linoleum
Fireplaces Number 1
Fireplaces Type Gas
Appliance Dishwasher, Dryer, Electric Stove, Microwave, Range Hood, Refrigerator, Washer, Window Coverings
Laundry In Basement
Exterior
Parking Features None, Unassigned
Garage Description None, Unassigned
Fence Fenced
Community Features Playground
Amenities Available Recreation Facilities
Roof Type Asphalt Shingle
Porch Deck, Front Porch
Lot Frontage 30.19
Building
Lot Description Back Lane, Cul-De-Sac, Level, Rectangular Lot
Foundation Poured Concrete
Water Public
Architectural Style 2 Storey
Level or Stories Two
Structure Type Asphalt,Metal Siding ,Wood Frame
Others
Restrictions Restrictive Covenant-Building Design/Size
Tax ID 76476706
Ownership Private
Read Less




