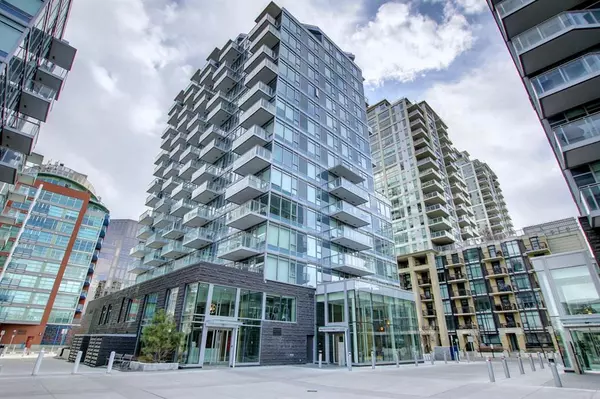For more information regarding the value of a property, please contact us for a free consultation.
108 Waterfront CT SW #704 Calgary, AB T2P 1K7
Want to know what your home might be worth? Contact us for a FREE valuation!

Our team is ready to help you sell your home for the highest possible price ASAP
Key Details
Sold Price $285,000
Property Type Condo
Sub Type Apartment
Listing Status Sold
Purchase Type For Sale
Square Footage 424 sqft
Price per Sqft $672
Subdivision Chinatown
MLS® Listing ID A2029107
Sold Date 04/12/23
Style High-Rise (5+)
Bedrooms 1
Full Baths 1
Condo Fees $323/mo
Originating Board Calgary
Year Built 2019
Annual Tax Amount $2,196
Tax Year 2023
Property Description
Experience inner-city condo living in luxury.
Excellent location downtown for returning back to the office. This 1br Junior Suite is on the 7th floor at Waterfront Parkside Southwest Tower. It is located along the Bow River, at the foot of Prince’s Island Park in Downtown Calgary. Nearby is Calgary's Riverwalk, Chinatown, Eau Claire Market, YMCA, shopping, restaurants, transit and a block from the +15.
This unit has 9-foot ceilings, comfort heating + cooling system, in-suite stacked laundry, balcony with BBQ outlet, modern chandelier in dining area and bedroom, quartz countertops, gas range stove, stainless steel dishwasher, microwave and fridge.
Building amenities include: 1 assigned underground heated parking stall, storage locker, bicycle storage, an indoor gym, hot tub, yoga studio, secure outdoor gardens, lounge access with kitchen and concierge/security in lobby. Move in now and enjoy the urban lifestyle of a modern waterfront community.
Location
Province AB
County Calgary
Area Cal Zone Cc
Zoning DC (pre 1P2007)
Direction SW
Interior
Interior Features No Animal Home, No Smoking Home, See Remarks
Heating Forced Air, Natural Gas
Cooling Central Air
Flooring Laminate, Tile
Appliance Built-In Oven, Dishwasher, Gas Cooktop, Microwave, Range Hood, Refrigerator, Washer/Dryer Stacked, Window Coverings
Laundry In Unit
Exterior
Garage Parkade
Garage Description Parkade
Community Features Other, Sidewalks, Street Lights, Shopping Nearby
Amenities Available Elevator(s), Fitness Center, Recreation Room, Secured Parking, Snow Removal, Storage, Visitor Parking
Roof Type Membrane
Porch Balcony(s)
Parking Type Parkade
Exposure W
Total Parking Spaces 1
Building
Story 18
Architectural Style High-Rise (5+)
Level or Stories Single Level Unit
Structure Type Concrete,Stone
Others
HOA Fee Include Amenities of HOA/Condo,Caretaker,Common Area Maintenance,Gas,Heat,Insurance,Parking,Professional Management,Reserve Fund Contributions,Sewer,Snow Removal,Water
Restrictions Easement Registered On Title,Pet Restrictions or Board approval Required,See Remarks,Utility Right Of Way
Tax ID 76310778
Ownership Private
Pets Description Restrictions
Read Less
GET MORE INFORMATION





