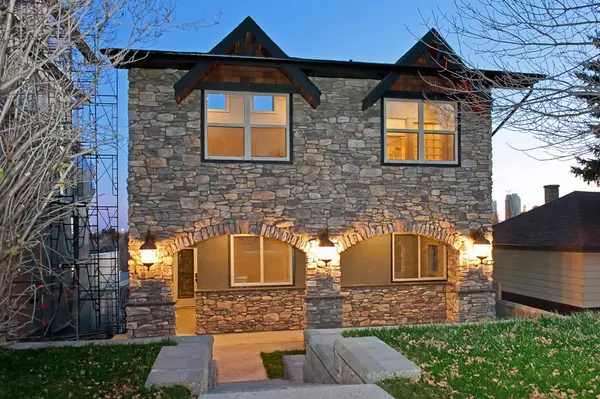For more information regarding the value of a property, please contact us for a free consultation.
1015 Drury AVE NE Calgary, AB T2E0M3
Want to know what your home might be worth? Contact us for a FREE valuation!

Our team is ready to help you sell your home for the highest possible price ASAP
Key Details
Sold Price $942,500
Property Type Single Family Home
Sub Type Detached
Listing Status Sold
Purchase Type For Sale
Square Footage 2,163 sqft
Price per Sqft $435
Subdivision Bridgeland/Riverside
MLS® Listing ID A2016876
Sold Date 04/12/23
Style 2 Storey
Bedrooms 3
Full Baths 3
Originating Board Calgary
Year Built 1945
Annual Tax Amount $8,007
Tax Year 2022
Lot Size 4,488 Sqft
Acres 0.1
Property Description
The true vibrancy of the majestic downtown vistas are fully captured from every level of this spectacular hilltop home. Standing sentry over Bridgeland, this magnificent property of natural stone and wood blends organically with its natural surroundings. The bright and spacious kitchen is the heart of this elegant home. Its premium stainless steel appliances include a 6-burner gas stove, warming drawer and an apron front sink, seamlessly blending with the sparkling quartz countertops. A stately, mantled fireplace in the living area and ubiquitous windows showcase an awe-inspiring city skyline rising from the rambling foothills. A sleek, contemporary fireplace sets the mood in the master bedroom retreat and the truly luxurious ensuite spa boasts a lavish jetted tub and relaxing body sprays in the shower. With an incredible wet bar downstairs and an abundance of outdoor space, this home was designed for elaborate entertaining. Call today!
Location
Province AB
County Calgary
Area Cal Zone Cc
Zoning R-C2
Direction N
Rooms
Basement Finished, Full
Interior
Interior Features Built-in Features, Central Vacuum, Chandelier, Closet Organizers, Double Vanity, Granite Counters, High Ceilings, Jetted Tub, Kitchen Island, Natural Woodwork, No Animal Home, No Smoking Home, See Remarks, Soaking Tub, Steam Room, Vaulted Ceiling(s), Walk-In Closet(s), Wet Bar
Heating High Efficiency, Forced Air, Natural Gas
Cooling None
Flooring Carpet, Ceramic Tile, Hardwood
Fireplaces Number 2
Fireplaces Type Family Room, Gas, Master Bedroom
Appliance Built-In Oven, Dishwasher, Dryer, Garage Control(s), Gas Cooktop, Microwave, Range Hood, Refrigerator, Washer, Wine Refrigerator
Laundry Main Level
Exterior
Garage Alley Access, Double Garage Detached, Garage Door Opener, On Street
Garage Spaces 2.0
Garage Description Alley Access, Double Garage Detached, Garage Door Opener, On Street
Fence Partial
Community Features Other, Park, Schools Nearby, Playground, Sidewalks, Street Lights, Tennis Court(s), Shopping Nearby
Roof Type Asphalt Shingle
Porch Deck, Front Porch, Other, Patio, Rear Porch
Lot Frontage 40.03
Parking Type Alley Access, Double Garage Detached, Garage Door Opener, On Street
Total Parking Spaces 2
Building
Lot Description Back Lane, Back Yard, City Lot, Front Yard, Lawn, Low Maintenance Landscape, Interior Lot, Landscaped, Rectangular Lot, Sloped Down, Views
Foundation Poured Concrete
Architectural Style 2 Storey
Level or Stories Two
Structure Type Stone,Stucco,Wood Frame,Wood Siding
Others
Restrictions None Known
Tax ID 76695493
Ownership Private
Read Less
GET MORE INFORMATION





