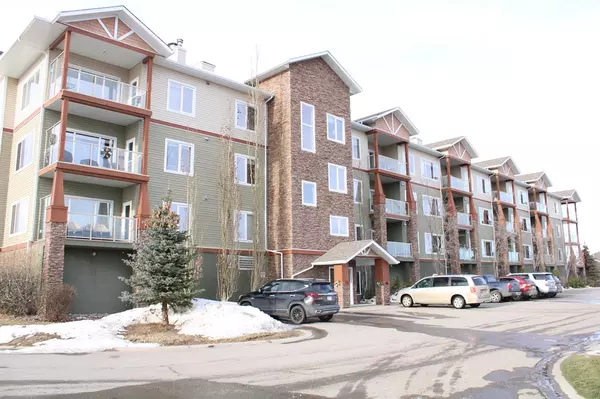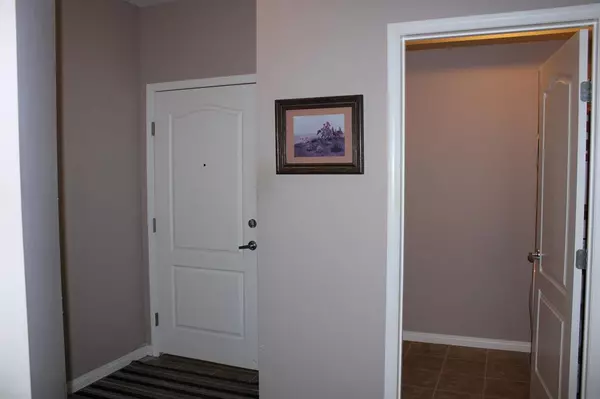For more information regarding the value of a property, please contact us for a free consultation.
4403A 67A AVE #311 Olds, AB T4H0B9
Want to know what your home might be worth? Contact us for a FREE valuation!

Our team is ready to help you sell your home for the highest possible price ASAP
Key Details
Sold Price $225,000
Property Type Condo
Sub Type Apartment
Listing Status Sold
Purchase Type For Sale
Square Footage 1,239 sqft
Price per Sqft $181
MLS® Listing ID A2013577
Sold Date 04/12/23
Style Low-Rise(1-4)
Bedrooms 2
Full Baths 2
Condo Fees $825/mo
Originating Board Calgary
Year Built 2010
Annual Tax Amount $2,130
Tax Year 2022
Property Description
Welcome to Bridgestone Manor, adult living at its finest in the Town of Olds. This 32+ complex has underground secure parking with locked storage. This unit is a NE corner unit which has a nice sized covered deck. This 1239 square foot large unit has an open concept plan that features a kitchen/dining area which has a large Island, the living room, a great sized master with a large walk in closet and a 3 piece ensuite. There is another good sized bedroom which has a cabinet with a murphy bed which is included in the price, the laundry room which has a sink and a 4 piece main bath. There is a residence party room on the main level and lots of visitor parking out front. Conveniently located by the cornerstone shopping center with walmart, groceries, banking, restaurants, fast food and of course Tim Hortons right next door. Condo fees cover everything including heat, electricity, water and sewer, all you need to pay for is cable/phone and your good to go. Watch a ball game from your NE facing deck and enjoy your mainteinence free living.
Location
Province AB
County Mountain View County
Zoning R-3
Direction NE
Interior
Interior Features Kitchen Island, See Remarks
Heating Baseboard, Hot Water, Natural Gas
Cooling None
Flooring Carpet, Linoleum
Appliance Dishwasher, Electric Stove, Garage Control(s), Microwave, Refrigerator, Washer/Dryer Stacked, Window Coverings
Laundry In Unit
Exterior
Garage Parkade, See Remarks
Garage Description Parkade, See Remarks
Community Features Park, Schools Nearby, Playground, Pool, Shopping Nearby
Amenities Available Elevator(s), Visitor Parking
Roof Type Asphalt
Porch Deck, See Remarks
Parking Type Parkade, See Remarks
Exposure NE
Total Parking Spaces 1
Building
Story 4
Architectural Style Low-Rise(1-4)
Level or Stories Single Level Unit
Structure Type Vinyl Siding,Wood Frame
Others
HOA Fee Include Electricity,Heat,Insurance,See Remarks,Sewer,Snow Removal,Water
Restrictions Adult Living,Board Approval,Pet Restrictions or Board approval Required
Tax ID 56562304
Ownership Private,Probate
Pets Description Restrictions
Read Less
GET MORE INFORMATION





