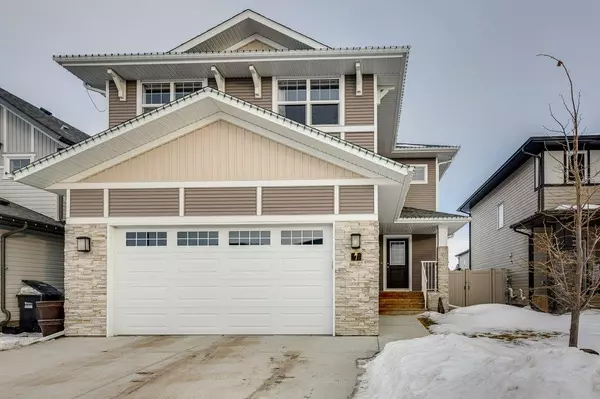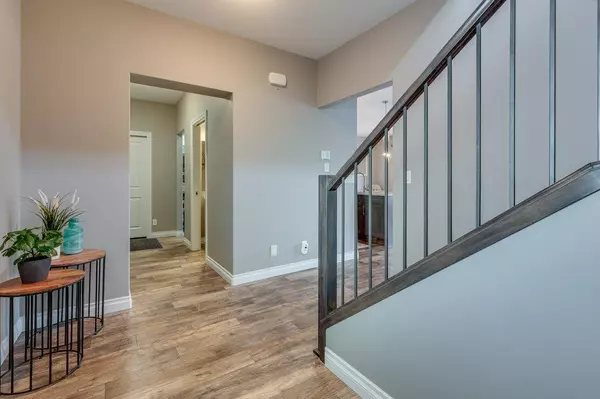For more information regarding the value of a property, please contact us for a free consultation.
7 Tory Close Red Deer, AB T4P 0W4
Want to know what your home might be worth? Contact us for a FREE valuation!

Our team is ready to help you sell your home for the highest possible price ASAP
Key Details
Sold Price $550,000
Property Type Single Family Home
Sub Type Detached
Listing Status Sold
Purchase Type For Sale
Square Footage 1,984 sqft
Price per Sqft $277
Subdivision Timber Ridge
MLS® Listing ID A2021119
Sold Date 04/12/23
Style 2 Storey
Bedrooms 3
Full Baths 2
Half Baths 1
Originating Board Central Alberta
Year Built 2015
Annual Tax Amount $4,449
Tax Year 2022
Lot Size 5,292 Sqft
Acres 0.12
Property Description
Amazing family home with bonus room and 3 bedrooms upstairs. Impressive front entry leads to bright open plan with cozy living room, kitchen with walk thru pantry, centre island, & upgraded stainless appliances with gas stove. Dining room with sliding door to east facing backyard to enjoy your morning coffee. 2 pce powder room for your company and handy mudroom that leads to garage for the busy family. Upstairs is comfy bonus room to hang out and watch tv, large primary bedroom with walk in closet and 4 pce ensuite, 2 good sized children's rooms and a 4pce bathroom. Basement is undeveloped with potential for family room, 2 bedroom and another bathroom. Yard is landscaped with perimeter trees, bark mulch border and vinyl fencing. Central air conditioning, Hunter Douglas blinds, heated garage RI infloor heat just to name a few of the upgrades. Former showhome, this home is immaculate and easy to show. Close to schools, shopping, highway access and easy commute to Joffre plant.
Location
Province AB
County Red Deer
Zoning R1
Direction W
Rooms
Basement None
Interior
Interior Features Ceiling Fan(s), Central Vacuum, Closet Organizers, Kitchen Island, Pantry, Vinyl Windows, Walk-In Closet(s)
Heating Forced Air, Natural Gas
Cooling Central Air
Flooring Carpet, Linoleum
Appliance Central Air Conditioner, Dishwasher, Garage Control(s), Gas Stove, Microwave, Refrigerator, Washer/Dryer, Window Coverings
Laundry Upper Level
Exterior
Garage Double Garage Attached
Garage Spaces 2.0
Garage Description Double Garage Attached
Fence Fenced
Community Features Schools Nearby, Sidewalks, Street Lights, Shopping Nearby
Roof Type Asphalt Shingle
Porch Deck
Lot Frontage 42.0
Parking Type Double Garage Attached
Total Parking Spaces 2
Building
Lot Description Back Lane, Back Yard, City Lot, Lawn, Landscaped
Foundation Poured Concrete
Architectural Style 2 Storey
Level or Stories Two
Structure Type Vinyl Siding,Wood Frame
Others
Restrictions None Known
Tax ID 75167886
Ownership Private
Read Less
GET MORE INFORMATION





