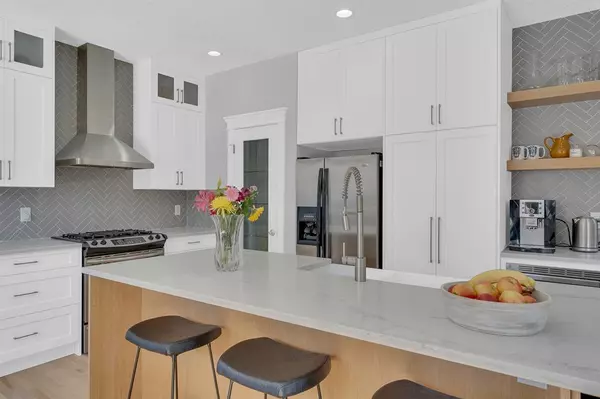For more information regarding the value of a property, please contact us for a free consultation.
311 Valley Crest CT NW Calgary, AB T3B 5Y4
Want to know what your home might be worth? Contact us for a FREE valuation!

Our team is ready to help you sell your home for the highest possible price ASAP
Key Details
Sold Price $820,000
Property Type Single Family Home
Sub Type Detached
Listing Status Sold
Purchase Type For Sale
Square Footage 2,275 sqft
Price per Sqft $360
Subdivision Valley Ridge
MLS® Listing ID A2036033
Sold Date 04/11/23
Style 2 Storey
Bedrooms 4
Full Baths 3
Half Baths 1
Originating Board Calgary
Year Built 2006
Annual Tax Amount $4,329
Tax Year 2022
Lot Size 5,746 Sqft
Acres 0.13
Property Description
This beautiful, well cared for 2-storey family home with approximately 2870 developed square feet is situated in a quiet cul-de-sac. Step out your front door to access the Bow River pathways, and a stunning vista of the river via a natural wooded area. This estate style home has great curb appeal, welcoming you into a spacious, tiled entryway.
Enjoy family time in the bright west facing family room with a gas fireplace. Pull up a stool at your large island in the newly renovated custom kitchen. This space is perfectly designed for preparing meals and hosting. The timeless finishes and stainless steel appliances make this home move in ready.
Newly refinished light hardwood and 9 foot ceilings throughout the main floor create a welcoming and open living space. Central air conditioning will cool your home during the hot summer. A large main floor office makes working from home easy.
Ample west facing windows and a garden door overlook your sunny oversized backyard. The backyard features an exposed aggregate patio, a convenient natural gas hook up for your barbeque, and a shady pergola. A children’s play structure and shed round out the large space.
The large Primary bedroom features a spacious walk-in closet and a 5-piece bathroom that includes a double vanity, soaker tub, walk-in shower and private water closet. The upstairs also features 2 bedrooms, a 4-piece bath, and a laundry room with storage and cabinetry. This design makes upper floor living easy and functional. The large bonus room has high vaulted ceilings, and bright windows, giving your family space to grow and relax.
A fully finished basement with a bedroom and 3 piece bath allows you to welcome guests with ease. Call your favorite Realtor to book a showing before its gone!
Location
Province AB
County Calgary
Area Cal Zone W
Zoning R-C1
Direction E
Rooms
Basement Finished, Full
Interior
Interior Features Central Vacuum, Double Vanity, High Ceilings, Kitchen Island, No Smoking Home, Open Floorplan, Quartz Counters, Soaking Tub, Vinyl Windows, Walk-In Closet(s)
Heating Forced Air, Natural Gas
Cooling Central Air
Flooring Carpet, Hardwood, Tile
Fireplaces Number 1
Fireplaces Type Gas, Living Room
Appliance Central Air Conditioner, Dishwasher, Dryer, Garage Control(s), Gas Range, Microwave, Range Hood, Refrigerator, Washer, Window Coverings
Laundry Upper Level
Exterior
Garage Concrete Driveway, Double Garage Attached, Garage Faces Front, Insulated, Side By Side
Garage Spaces 2.0
Garage Description Concrete Driveway, Double Garage Attached, Garage Faces Front, Insulated, Side By Side
Fence Fenced
Community Features Golf, Park, Schools Nearby, Playground, Sidewalks, Street Lights
Roof Type Asphalt Shingle
Porch Patio, Pergola
Lot Frontage 27.07
Parking Type Concrete Driveway, Double Garage Attached, Garage Faces Front, Insulated, Side By Side
Total Parking Spaces 4
Building
Lot Description Cul-De-Sac, Level, Pie Shaped Lot
Building Description Concrete,Stucco,Wood Frame, Garden Shed
Foundation Poured Concrete
Architectural Style 2 Storey
Level or Stories Two
Structure Type Concrete,Stucco,Wood Frame
Others
Restrictions Restrictive Covenant-Building Design/Size,Utility Right Of Way
Tax ID 76492482
Ownership Private
Read Less
GET MORE INFORMATION





