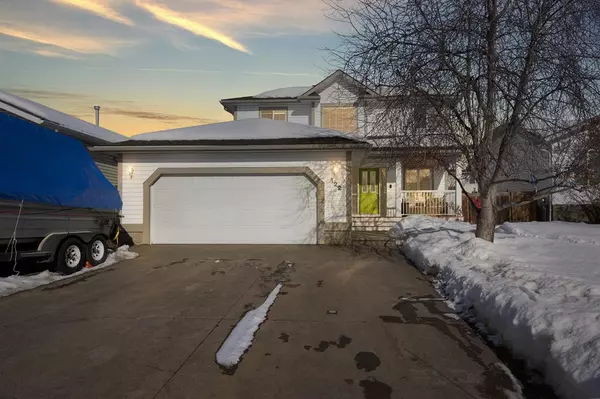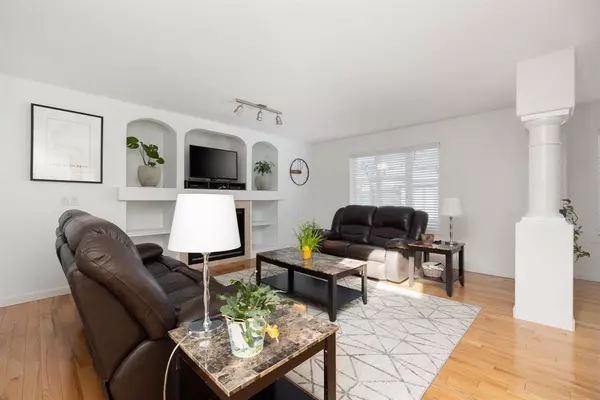For more information regarding the value of a property, please contact us for a free consultation.
122 Lacombe ST Fort Mcmurray, AB T9K 2M3
Want to know what your home might be worth? Contact us for a FREE valuation!

Our team is ready to help you sell your home for the highest possible price ASAP
Key Details
Sold Price $565,000
Property Type Single Family Home
Sub Type Detached
Listing Status Sold
Purchase Type For Sale
Square Footage 1,792 sqft
Price per Sqft $315
Subdivision Timberlea
MLS® Listing ID A2034954
Sold Date 04/11/23
Style 2 Storey
Bedrooms 4
Full Baths 3
Half Baths 1
Originating Board Fort McMurray
Year Built 2002
Annual Tax Amount $2,761
Tax Year 2022
Lot Size 5,806 Sqft
Acres 0.13
Property Description
Welcome Home to 122 Lacombe! Pride of ownership is evident in this home located in the desirable Lakewood neighbourhood of Timberlea. Don't let the snow fool you, beneath it, there is an immaculately maintained lawn (see summer photos) with a FRONT YARD IRRIGATION SYSTEM INSTALLED (with a double backflow preventer); should a buyer choose to add on to the system the design is complete and ready for the back yard (with permit and inspection). There is no shortage of parking with the TRIPLE-WIDE FRONT AGGREGATE DRIVEWAY and HEATED DOUBLE ATTACHED GARAGE. The backyard is your oasis with a well-appointed STORAGE SHED, vegetable garden with well-established perennial strawberries, firepit, and deck with privacy paneling and more greenery. The SHINGLES HAVE BEEN REPLACED with 30-year shingles in 2017. Inside, the home has been FRESHLY PAINTED THROUGHOUT in a gorgeous white tone. You are welcomed with a bright front foyer; glass french doors let the light pour through into your MAIN LEVEL OFFICE with HARDWOOD flooring - this space is fantastic and could also be used as a formal dining room, playroom, craft room, flex room, the list goes on... The hardwood continues into the kitchen which has an abundance of cabinetry, gleaming QUARTZ COUNTERTOPS, tile backsplash, a center island, CORNER PANTRY, and stainless steel appliances (dishwasher replaced in 2020). The adjacent dining area has access to the backyard and a view into the large living room with a gas fireplace and built-in shelving. The main level is complete with a 2-piece bathroom and spacious laundry room (new washer/dryer set 2022) with more storage cabinetry and convenient hanging racks. Upstairs feels airy with three substantial bedrooms with blackout blinds including the primary bedroom that features a 4-piece ENSUITE with a corner JETTED TUB, separate shower, and WALK-IN CLOSET. The main 4-piece bathroom has a window that allows for natural light, a tiled bath/shower surround, and a quartz vanity top. The large window over the front foyer has window coverings that are remote controlled for ease and convenience. The basement is fully developed and includes a fourth spacious bedroom, 3 piece bathroom with a quartz vanity top, and a massive family/rec room with a corner gas stove and BUILT-IN SPEAKER SYSTEM. Other items worth mentioning are CENTRAL A/C which was replaced in 2022 (including the condenser, evaporator lines, etc.), WATER SOFTENER (serviced in 2022); and HOT WATER TANK REPLACED (2019). This property is the perfect family home; close to parks, fantastic schools, shopping, and amenities, make this home yours today!
Location
Province AB
County Wood Buffalo
Area Fm Northwest
Zoning R1
Direction S
Rooms
Basement Finished, Full
Interior
Interior Features Bookcases, Built-in Features, Central Vacuum, Closet Organizers, Jetted Tub, Kitchen Island, Pantry, Quartz Counters, See Remarks, Sump Pump(s), Walk-In Closet(s)
Heating Fireplace(s), Forced Air, Natural Gas
Cooling Central Air
Flooring Carpet, Hardwood, Tile
Fireplaces Number 2
Fireplaces Type Gas, Living Room, Recreation Room
Appliance Central Air Conditioner, Dishwasher, Electric Stove, Microwave Hood Fan, Refrigerator, Washer/Dryer
Laundry Laundry Room
Exterior
Garage Aggregate, Double Garage Attached, Garage Door Opener, Garage Faces Front, Heated Garage, See Remarks
Garage Spaces 2.0
Garage Description Aggregate, Double Garage Attached, Garage Door Opener, Garage Faces Front, Heated Garage, See Remarks
Fence Fenced
Community Features Park, Playground, Schools Nearby, Shopping Nearby, Sidewalks, Street Lights
Roof Type Asphalt Shingle
Porch Deck, Front Porch, See Remarks
Lot Frontage 49.97
Parking Type Aggregate, Double Garage Attached, Garage Door Opener, Garage Faces Front, Heated Garage, See Remarks
Total Parking Spaces 5
Building
Lot Description City Lot, Lawn, Garden, Interior Lot, Landscaped, Street Lighting, Underground Sprinklers, Rectangular Lot, See Remarks
Foundation Poured Concrete
Architectural Style 2 Storey
Level or Stories Two
Structure Type Vinyl Siding
Others
Restrictions None Known
Tax ID 76168161
Ownership Private
Read Less
GET MORE INFORMATION





