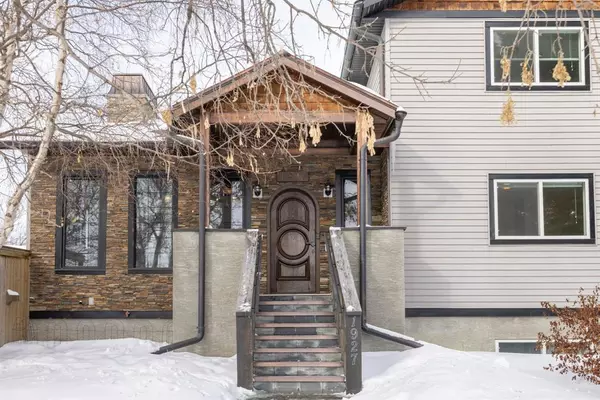For more information regarding the value of a property, please contact us for a free consultation.
1927 Pinetree CRES NE Calgary, AB T1Y 1L6
Want to know what your home might be worth? Contact us for a FREE valuation!

Our team is ready to help you sell your home for the highest possible price ASAP
Key Details
Sold Price $720,000
Property Type Single Family Home
Sub Type Detached
Listing Status Sold
Purchase Type For Sale
Square Footage 2,034 sqft
Price per Sqft $353
Subdivision Pineridge
MLS® Listing ID A2031559
Sold Date 04/10/23
Style 2 Storey Split
Bedrooms 6
Full Baths 4
Originating Board Calgary
Year Built 2013
Annual Tax Amount $4,293
Tax Year 2022
Lot Size 8,568 Sqft
Acres 0.2
Property Description
You really need to see this one of a kind, custom built home to truly appreciate everything it offers. This truly outstanding property was thoughtfully designed & built by the owner in 2013. With 6 bedrooms, 4 bathrooms, over 3300 sq ft of fully finished space & situated on a massive 8500+ sq ft lot, it’s perfect for a large family &/or multi-generational home! Walking up the front flagstone stairs & walkway you are immediately greeted by the gorgeous custom designed oval wooden front door, luxurious roof soffit design, custom eavestroughs & slate roof. Entering the home, you will be blown away by the 14 ft high vaulted ceilings & the showpiece hand-crafted 3-sided gas fireplace is simply stunning. The bright & open floor plan has tons of natural light pouring through the 4 skylights & loads of windows. The beautiful chef’s kitchen is truly the heart of this home with granite counters, huge walk-in pantry & feature copper sink. The main floor features a separate family room with slate floors, gas fireplace & plenty of windows with oversized doors leading to outside sitting area/dog run, spacious wheelchair accessible bedroom & 3 piece bathroom. Heading up to the staircase, you will appreciate the custom copper/wood railings leading to the thoughtfully designed 2nd floor. The bright & welcoming primary bedroom with large picture window & 2 other windows, skylight, engineered hardwood floor & large walk-in closet also has sound barrier between the family room below. The ensuite has granite counters, fully tiled separate shower & beautiful feature copper sink. Rounding off the upstairs is solid wood doors, infloor heating, large secondary bedroom with high quality carpet & huge closet. The main bathroom has 6 ft jacuzzi tub, granite counter, granite/marble floor & laundry facilities. The lower level with granite floors features 3 spacious bedrooms, full bathroom, great rec room area with wet bar & 2nd laundry room. The basement was intuitively designed & built with ICF block with separate heat zone & 2 sump pumps. Then there’s the man cave – the oversized & heated 26’x40’ 3 car garage with 3 single 8 ft high doors, well insulated, hot & cold water, 220V, sub panel, floor drains & security cameras. The massive pie lot has lots of room for the kids to roam, raised garden bed with greenhouse, variety of berry bushes & pear tree, 12 ft parking pad beside garage with a gate for RV parking, 8’ X 12’ matching garden shed with concrete floor & aggregate finished patio area. There's also air conditioning, sound barriers between all bedrooms/bathrooms, R22 Roxul insulation, R3 green guard exterior, upgraded insulation throughout & roughed-in for in-floor heating in garage, basement & main floors! Located within 20 mins to downtown, easy access to amenities, schools & transit. With friendly neighbors & located on a quiet cul-de-sac, it’s the perfect place to raise your family. Welcome Home!
Location
Province AB
County Calgary
Area Cal Zone Ne
Zoning R-C1
Direction E
Rooms
Basement Finished, Full
Interior
Interior Features Kitchen Island, Skylight(s), Vaulted Ceiling(s)
Heating Forced Air, Natural Gas
Cooling Central Air
Flooring Carpet, Hardwood, Slate, Tile
Fireplaces Number 2
Fireplaces Type Gas
Appliance Dishwasher, Garage Control(s), Microwave, Range Hood, Refrigerator, Stove(s)
Laundry In Basement, Main Level, Multiple Locations
Exterior
Garage Triple Garage Detached
Garage Spaces 3.0
Garage Description Triple Garage Detached
Fence Fenced
Community Features Park, Schools Nearby, Playground, Shopping Nearby
Roof Type Other,Shingle
Porch Deck, Patio
Lot Frontage 30.45
Parking Type Triple Garage Detached
Total Parking Spaces 3
Building
Lot Description Back Lane, Back Yard, Pie Shaped Lot
Foundation Poured Concrete
Architectural Style 2 Storey Split
Level or Stories Two
Structure Type Cedar,Stone,Vinyl Siding
Others
Restrictions None Known
Tax ID 76398300
Ownership Private
Read Less
GET MORE INFORMATION





