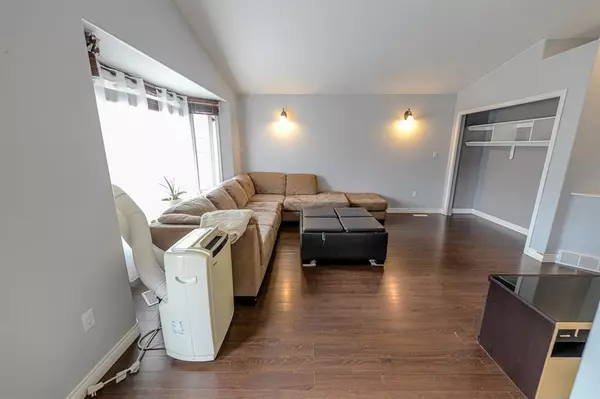For more information regarding the value of a property, please contact us for a free consultation.
9426 129 AVE Grande Prairie, AB T8X 1R3
Want to know what your home might be worth? Contact us for a FREE valuation!

Our team is ready to help you sell your home for the highest possible price ASAP
Key Details
Sold Price $225,000
Property Type Single Family Home
Sub Type Detached
Listing Status Sold
Purchase Type For Sale
Square Footage 928 sqft
Price per Sqft $242
Subdivision Lakeland
MLS® Listing ID A2000359
Sold Date 04/10/23
Style Bi-Level
Bedrooms 2
Full Baths 1
Originating Board Grande Prairie
Year Built 2002
Annual Tax Amount $3,167
Tax Year 2022
Lot Size 4,245 Sqft
Acres 0.1
Property Description
JUST REDUCED - IMMEDIATE POSSESSION - Excellent starter home that has a modern look with laminate flooring throughout the main floor area. The Kitchen has a good amount of cabinets with stainless appliances (new dishwasher). Both main floor bedrooms are a spacious with large closets. The basement is wide open. Laundry is located in the basement (brand new washer, dryer). The Yard is Fully fenced and landscaped; there are some garden boxes for flowers or vegetables. Shed is placed in back corner of the yard great for storage. "Concrete Double parking pad" at the back of the home - the back alley is also paved to access the parking. There is lots of parking here - Also front parking. There is a children's park across the street. Great walking paths around Crystal Lake which is only a block away. Two schools are only several blocks away. Shopping & eating outlets close by as well (Convenience store, liquor store, Pizza outlet). This is a well priced single family Home - take a look!
Location
Province AB
County Grande Prairie
Zoning RS
Direction E
Rooms
Basement Full, Unfinished
Interior
Interior Features French Door
Heating Forced Air, Natural Gas
Cooling None
Flooring Laminate, Linoleum
Appliance Dishwasher, Dryer, Microwave, Refrigerator, Stove(s), Washer, Window Coverings
Laundry In Basement
Exterior
Garage Alley Access, Concrete Driveway, On Street, Parking Pad, Side By Side
Garage Description Alley Access, Concrete Driveway, On Street, Parking Pad, Side By Side
Fence Fenced
Community Features Lake, Park, Schools Nearby, Playground, Sidewalks
Utilities Available Cable Connected, Electricity Connected, Natural Gas Connected, Garbage Collection, Phone Available, Sewer Connected, Underground Utilities, Water Connected
Roof Type Asphalt Shingle
Porch Balcony(s)
Lot Frontage 38.0
Parking Type Alley Access, Concrete Driveway, On Street, Parking Pad, Side By Side
Exposure E
Total Parking Spaces 4
Building
Lot Description Back Lane, City Lot, Landscaped
Foundation Poured Concrete
Sewer Public Sewer
Water Public
Architectural Style Bi-Level
Level or Stories Bi-Level
Structure Type Vinyl Siding
Others
Restrictions None Known
Tax ID 75835433
Ownership Private
Read Less
GET MORE INFORMATION





