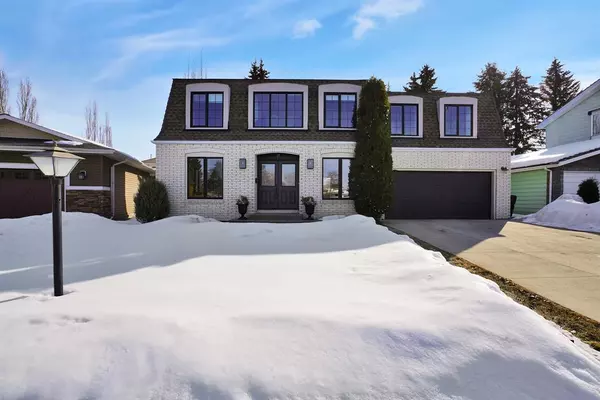For more information regarding the value of a property, please contact us for a free consultation.
84 Anquetel Close Red Deer, AB T4R1G7
Want to know what your home might be worth? Contact us for a FREE valuation!

Our team is ready to help you sell your home for the highest possible price ASAP
Key Details
Sold Price $590,000
Property Type Single Family Home
Sub Type Detached
Listing Status Sold
Purchase Type For Sale
Square Footage 2,114 sqft
Price per Sqft $279
Subdivision Anders Park
MLS® Listing ID A2034848
Sold Date 04/09/23
Style 2 Storey
Bedrooms 5
Full Baths 3
Half Baths 2
Originating Board Central Alberta
Year Built 1977
Annual Tax Amount $3,648
Tax Year 2022
Lot Size 6,960 Sqft
Acres 0.16
Property Description
This home is a showstopper and truly one-of-a-kind! Stepping through the front door you are greeted by a bright and open entry with access directly to the cozy living room, the windows from front back carry the natural light throughout the entire floor! The family room carries you into the dining room, which is separated by a stunning bookcase archway that even has pocket doors. The dining room has a gas fireplace which adds to the comfort of this main level. One of the best pieces of this home is the kitchen, the gas stove and stainless steel appliances are just some of the great features! This is the perfect kitchen for big family meals, family baking nights, and hosting for any events, this updated and modern kitchen is perfect for everyone. The main floor is complete with built in storage and a half bathroom off the kitchen. Heading upstairs takes you to the next bonus of this home, the incredible master retreat. With more than enough room for your bed and all your bedroom furniture you definitely won’t run out of space in here! The large walk-in closet is also where the stackable laundry is located, there is even a 3-piece ensuite in the master with a gorgeous, tiled shower. There is another 3 bedrooms and a 4-piece bathroom that complete the upper level, one of the additional rooms even has its own 2-piece ensuite. All the rooms are the perfect sizes for kids or even room for an office. Downstairs has been recently updated with new bathroom, new flooring & freshly painted. This space is a great getaway for the kids, there is a good sized family room as well as a bedroom, 4-piece bathroom & a cute little space that you could use for a reading nook. The backyard is private, has lots of trees and is the perfect yard for entertaining or enjoying warm summer days. The double attached garage is even heated, no defrosting cars in the winter
Location
Province AB
County Red Deer
Zoning R1
Direction W
Rooms
Basement Finished, Full
Interior
Interior Features Bookcases, Central Vacuum, Kitchen Island, No Animal Home, No Smoking Home
Heating Forced Air
Cooling None
Flooring Carpet, Hardwood, Laminate
Fireplaces Number 1
Fireplaces Type Gas
Appliance Dishwasher, Garage Control(s), Gas Stove, Range Hood, Refrigerator, Washer/Dryer, Window Coverings
Laundry Upper Level
Exterior
Garage Double Garage Attached
Garage Spaces 2.0
Garage Description Double Garage Attached
Fence Fenced
Community Features Park, Schools Nearby, Playground, Shopping Nearby
Roof Type Asphalt Shingle
Porch Deck, Pergola
Lot Frontage 58.8
Parking Type Double Garage Attached
Total Parking Spaces 4
Building
Lot Description Back Lane, Back Yard, Cul-De-Sac, Few Trees, Front Yard
Foundation Poured Concrete
Architectural Style 2 Storey
Level or Stories Two
Structure Type Veneer,Vinyl Siding,Wood Siding
Others
Restrictions None Known
Tax ID 75111226
Ownership Other
Read Less
GET MORE INFORMATION





