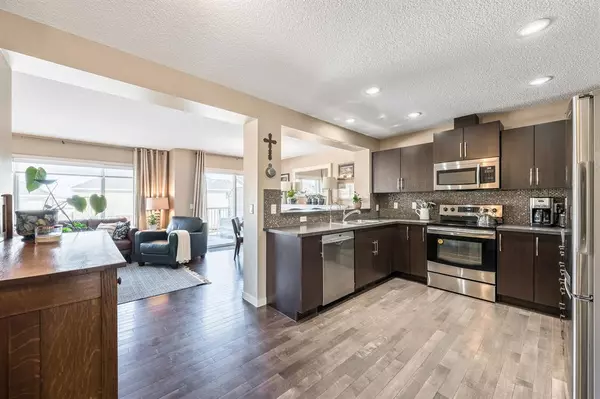For more information regarding the value of a property, please contact us for a free consultation.
253 Sunset Common Cochrane, AB T4C 0L8
Want to know what your home might be worth? Contact us for a FREE valuation!

Our team is ready to help you sell your home for the highest possible price ASAP
Key Details
Sold Price $445,000
Property Type Single Family Home
Sub Type Semi Detached (Half Duplex)
Listing Status Sold
Purchase Type For Sale
Square Footage 1,301 sqft
Price per Sqft $342
Subdivision Sunset Ridge
MLS® Listing ID A2035179
Sold Date 04/08/23
Style 2 Storey,Side by Side
Bedrooms 3
Full Baths 2
Half Baths 1
Originating Board Calgary
Year Built 2011
Annual Tax Amount $2,575
Tax Year 2022
Lot Size 3,009 Sqft
Acres 0.07
Property Description
WALKOUT TOWNHOUSE IN SUNSET / NO CONDO FEES / Why rent when you could call this beautiful semi-detached home boasting 3 bedrooms, 2.5 bathrooms, and a single attached garage, all without the burden of condo fees. Entering the home, you'll be greeted by a large foyer, an open concept floor plan that seamlessly connects the kitchen with stainless steel appliances, to the spacious living room. The kitchen work space area is very sizable with plenty of room to move and ample cupboard space. Hosting family gatherings has never been easier with a dedicated dining area that provides direct access to a lovely deck overlooking the fully fenced and very large backyard. A convenient 2 pc. powder room rounds out the main level. The bright open staircase leads up to a spacious primary suite complete with a walk-in closet and a 4 pc. ensuite. Two additional good-sized bedrooms and 4 pc bathroom complete the upper level. The walkout basement with large windows is ready for your design ideas and finishings and included a 3 pc rough in for future development. This incredible home is situated in a prime location near schools, amenities, parks, walking paths, and more. Don't miss out on the opportunity to make this beautiful property your own. Schedule a viewing today!
Location
Province AB
County Rocky View County
Zoning R-MX
Direction E
Rooms
Basement Full, Unfinished
Interior
Interior Features Bathroom Rough-in, Breakfast Bar, Walk-In Closet(s)
Heating Forced Air, Natural Gas
Cooling None
Flooring Carpet, Laminate, Tile
Appliance Dishwasher, Microwave, Refrigerator, Stove(s), Washer/Dryer
Laundry Lower Level
Exterior
Garage Single Garage Attached
Garage Spaces 1.0
Garage Description Single Garage Attached
Fence Fenced
Community Features Park, Schools Nearby, Playground, Shopping Nearby
Roof Type Asphalt
Porch Deck, Patio
Lot Frontage 26.05
Parking Type Single Garage Attached
Exposure E
Total Parking Spaces 2
Building
Lot Description Back Yard, Landscaped
Foundation Poured Concrete
Architectural Style 2 Storey, Side by Side
Level or Stories Two
Structure Type Vinyl Siding,Wood Frame
Others
Restrictions None Known
Tax ID 75885866
Ownership Private
Read Less
GET MORE INFORMATION





