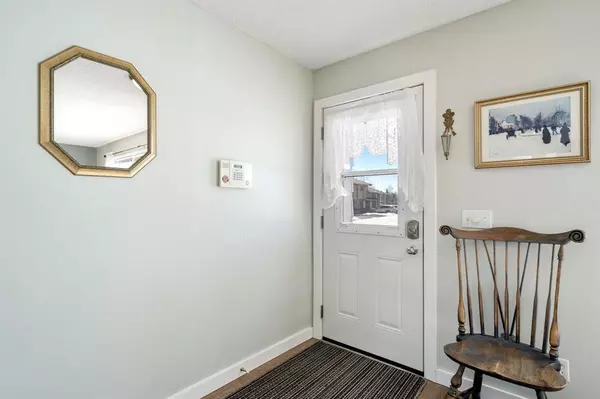For more information regarding the value of a property, please contact us for a free consultation.
1 Cataract RD SW High River, AB T1V1C3
Want to know what your home might be worth? Contact us for a FREE valuation!

Our team is ready to help you sell your home for the highest possible price ASAP
Key Details
Sold Price $390,000
Property Type Single Family Home
Sub Type Detached
Listing Status Sold
Purchase Type For Sale
Square Footage 1,062 sqft
Price per Sqft $367
Subdivision Mclaughlin Meadows
MLS® Listing ID A2031124
Sold Date 04/08/23
Style 4 Level Split
Bedrooms 4
Full Baths 2
Originating Board Calgary
Year Built 1976
Annual Tax Amount $2,800
Tax Year 2022
Lot Size 5,651 Sqft
Acres 0.13
Property Description
Welcome home to 1 Cataract Road SW, in the town of High River and the established community of McLaughlin Meadows. High River is a popular location for the production of films and television shows such as The Last of Us, Heartland, Fargo, Superman & Superman III and Joe Pickett, to name a few. Located on a quiet cul-de-sac, adjacent to walking, running and biking pathways and an expansive forested area, this lovely 4-level split home has great curb-appeal and a well laid out floor plan that maximizes the space and it is walking distance to Spitzee Elementary, George Lane Park, Downtown High River, playground and an outdoor skating rink/soccer area. Walking up this home, you are greeted with a beautiful deck. As you come through the front door, you have a generous entry way that leads to a very spacious living room, complete with an electric fireplace. Beyond the living room you will find a large open kitchen with lots of windows and a spacious eating area. There are plenty of cabinets and a large pantry. The large central island also has storage cabinets. Heading to the upper level you will find 3 generously sized bedrooms and 4-piece bath. Make your way down to the 3rd level where you will find a large family room, 4th bedroom and a 3-piece bath. The 4th level is undeveloped and where you’ll find a flex room as well as the laundry and utility room. Decks on both the front and back of the home encourage enjoying the peaceful quiet of the outdoors with a morning coffee or afternoon beverage of choice. This home has a beautifully landscaped yard and an oversized single detached garage with back lane access.
Location
Province AB
County Foothills County
Zoning TND
Direction S
Rooms
Basement Full, Partially Finished
Interior
Interior Features Ceiling Fan(s), Central Vacuum, Kitchen Island, No Animal Home, No Smoking Home
Heating Forced Air
Cooling None
Flooring Carpet, Ceramic Tile, Laminate, Vinyl
Fireplaces Number 1
Fireplaces Type Electric
Appliance Dishwasher, Dryer, Electric Stove, Freezer, Garburator, Microwave, Washer, Water Softener, Window Coverings
Laundry In Basement
Exterior
Garage Single Garage Detached
Garage Spaces 1.0
Garage Description Single Garage Detached
Fence Fenced
Community Features Park, Schools Nearby, Playground
Roof Type Asphalt Shingle
Porch Deck
Lot Frontage 61.91
Parking Type Single Garage Detached
Total Parking Spaces 1
Building
Lot Description Back Lane, Irregular Lot
Foundation Poured Concrete
Architectural Style 4 Level Split
Level or Stories 4 Level Split
Structure Type Composite Siding,Wood Frame
Others
Restrictions None Known
Tax ID 77127254
Ownership Private
Read Less
GET MORE INFORMATION





