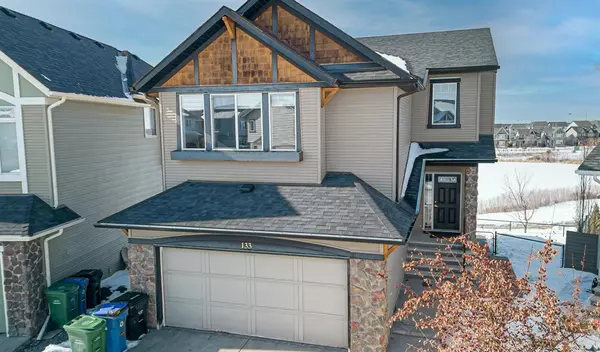For more information regarding the value of a property, please contact us for a free consultation.
133 Brightonwoods GDNS SE Calgary, AB T2Z 0T3
Want to know what your home might be worth? Contact us for a FREE valuation!

Our team is ready to help you sell your home for the highest possible price ASAP
Key Details
Sold Price $754,400
Property Type Single Family Home
Sub Type Detached
Listing Status Sold
Purchase Type For Sale
Square Footage 2,033 sqft
Price per Sqft $371
Subdivision New Brighton
MLS® Listing ID A2033062
Sold Date 04/07/23
Style 2 Storey
Bedrooms 4
Full Baths 3
Half Baths 1
HOA Fees $29/ann
HOA Y/N 1
Originating Board Calgary
Year Built 2010
Annual Tax Amount $4,289
Tax Year 2022
Lot Size 4,757 Sqft
Acres 0.11
Property Description
OPEN HOUSE SATURDAY MARCH 25, 2023 2-4:30 PM. Welcome to one of the BEST WALKOUT LOT in New Brighton! This large Pie lot Backs onto New Brighton's 120 acre Central Park with walkways, toboggan hills, gazebo, picnic areas with POND with spray fountain and MOUNTAIN VIEWS. In walking distance to all the schools in the community and shops. This beautiful home features open floor plan that lets in ample natural light, welcoming foyer, cozy living with fireplace, kitchen has a huge center island with granite countertops, stainless steel appliances, a chimney hood fan with a walkthrough pantry. The 2 piece bathroom and laundry/mudroom finishes off the main floor. As you walk up the stairs you will be greeted with the enormous bonus room with vaulted ceilings and to the right of the stairs leads to the master bedroom with a spa like ensuite that features double sink, separate shower, a jetted tub with a window to the beautiful view. 2 great bedrooms and big full bathroom finishes off the upper level. There's more...the recently fully finished walkout basement features, luxury vinyl flooring, a functional wet bar, a modern bathroom with an upgraded sit/stand walk-in tub/shower. The bedroom features a huge walk-in closet. Utitily room features plenty of storage shelves for your storage needs. This home is a must see to appreciate. This home features a wonderful lifestyle for the whole family. Worth noting, AC was put in 2019, new siding (2021) and CLASS 4 HAIL RESISTANT SHINGLES were installed, wood pattern stamped concrete stairs and patio was put in 2020. Custom zebra blinds throughout 2020.
Location
Province AB
County Calgary
Area Cal Zone Se
Zoning R-1
Direction E
Rooms
Basement Finished, Walk-Out
Interior
Interior Features Ceiling Fan(s), Double Vanity, Granite Counters, High Ceilings, Jetted Tub, Kitchen Island, No Animal Home, No Smoking Home, Open Floorplan, Recessed Lighting, Storage, Vaulted Ceiling(s), Walk-In Closet(s), Wet Bar
Heating Forced Air, Natural Gas
Cooling Central Air
Flooring Carpet, Ceramic Tile, Hardwood
Fireplaces Number 1
Fireplaces Type Gas, Living Room, Mantle, Tile
Appliance Central Air Conditioner, Dishwasher, Dryer, Electric Stove, Garage Control(s), Microwave, Range Hood, Washer, Window Coverings
Laundry Laundry Room, Main Level
Exterior
Garage Double Garage Attached
Garage Spaces 2.0
Garage Description Double Garage Attached
Fence Fenced
Community Features Clubhouse, Park, Schools Nearby, Playground, Shopping Nearby
Amenities Available Clubhouse
Roof Type Asphalt Shingle
Porch Deck
Lot Frontage 13.0
Parking Type Double Garage Attached
Total Parking Spaces 4
Building
Lot Description Back Yard, Backs on to Park/Green Space, Low Maintenance Landscape, No Neighbours Behind, Irregular Lot, Pie Shaped Lot, Sloped, Views, Wetlands
Foundation Poured Concrete
Architectural Style 2 Storey
Level or Stories Two
Structure Type Vinyl Siding
Others
Restrictions None Known
Tax ID 76331971
Ownership Private
Read Less
GET MORE INFORMATION





