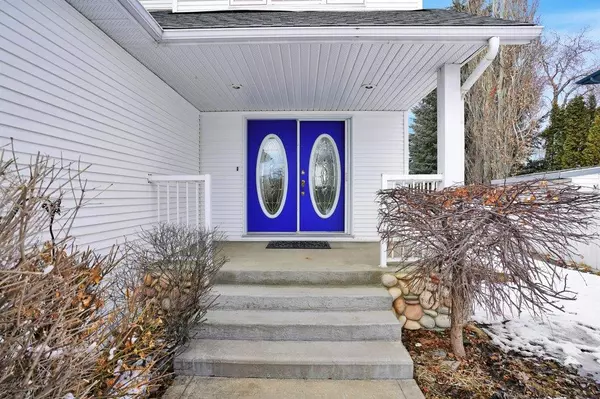For more information regarding the value of a property, please contact us for a free consultation.
82 Osmond Close Red Deer, AB T4N 6Y1
Want to know what your home might be worth? Contact us for a FREE valuation!

Our team is ready to help you sell your home for the highest possible price ASAP
Key Details
Sold Price $513,000
Property Type Single Family Home
Sub Type Detached
Listing Status Sold
Purchase Type For Sale
Square Footage 2,037 sqft
Price per Sqft $251
Subdivision Oriole Park
MLS® Listing ID A2035393
Sold Date 04/06/23
Style 2 Storey
Bedrooms 4
Full Baths 3
Originating Board Central Alberta
Year Built 1997
Annual Tax Amount $4,568
Tax Year 2022
Lot Size 10,840 Sqft
Acres 0.25
Property Description
Welcome to your dream family home in Oriole Park, Red Deer! This stunning two-story home on an oversized lot is sure to impress and has incredible features and benefits.
As you step into the entryway, you'll appreciate the spacious closet and beautiful tile flooring. The main floor laundry adds convenience to your everyday routine. Moving forward, the kitchen's hardwood floors, white cupboards, built-in desk, and granite countertops catch the eye, while the big windows flood the room with natural light. All of the kitchen appliances are less than two years old, adding modernity to the space.
The dining room boasts a great view of the backyard and green space, perfect for family dinners and gatherings. The living room features a wood fireplace and a breathtaking view of the backyard and green space, making it the perfect spot for family movie nights or relaxing evenings.
Upstairs, you will find the primary bedroom with its large size, walk-in closet, and big windows overlooking the green space in the front. The ensuite is an oasis with a bathtub that boasts a great view of green space, as well as a stand-up shower. The second floor also features 3 bedrooms including the primary bedroom and a bonus room/games room above the garage
The benefits of the home location are plentiful. You will enjoy living in a quiet neighborhood, backing onto green space with a playground, baseball diamonds, and an amazing sledding hill, making this the ultimate family-friendly location. The back yard has room for an RV and a second garage if you desire. The great neighbors and large greenspace in front of the house add to the appeal.
As a bonus, this home offers acreage living in town, with a short walk to trails and the river. The double attached heated garage provides ample space for vehicles and storage.
Location
Province AB
County Red Deer
Zoning R1
Direction S
Rooms
Basement Full, Partially Finished
Interior
Interior Features Central Vacuum, Granite Counters, High Ceilings, Pantry, Vaulted Ceiling(s), Walk-In Closet(s)
Heating In Floor, Forced Air, Natural Gas
Cooling None
Flooring Carpet, Hardwood, Tile
Fireplaces Number 1
Fireplaces Type Living Room, Tile, Wood Burning
Appliance Dishwasher, Garage Control(s), Gas Stove, Microwave, Refrigerator, Washer/Dryer
Laundry Main Level
Exterior
Garage Double Garage Attached, RV Access/Parking
Garage Spaces 2.0
Garage Description Double Garage Attached, RV Access/Parking
Fence Fenced
Community Features Park, Playground, Schools Nearby, Sidewalks
Roof Type Asphalt Shingle
Porch Patio
Lot Frontage 44.0
Parking Type Double Garage Attached, RV Access/Parking
Total Parking Spaces 2
Building
Lot Description Back Yard, Backs on to Park/Green Space, Cul-De-Sac, Front Yard
Building Description Stone,Vinyl Siding, 2 sheds on the property, 1 is closed in with plenty of room for storage and the other one is open perfect for wood storage or for lawn mowers and lawn tools
Foundation Poured Concrete
Architectural Style 2 Storey
Level or Stories Two
Structure Type Stone,Vinyl Siding
Others
Restrictions None Known
Tax ID 75116370
Ownership Other
Read Less
GET MORE INFORMATION





