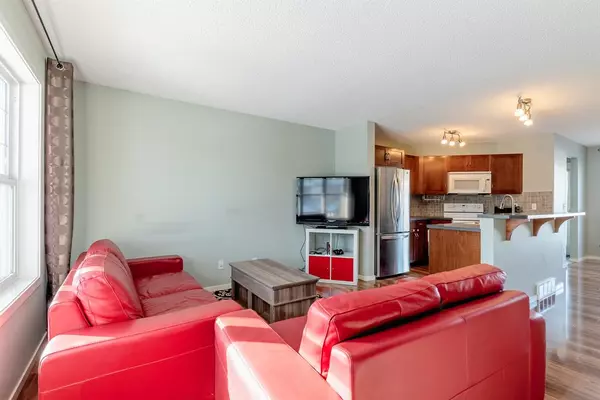For more information regarding the value of a property, please contact us for a free consultation.
20 Panamount AVE NW Calgary, AB T3K 0P8
Want to know what your home might be worth? Contact us for a FREE valuation!

Our team is ready to help you sell your home for the highest possible price ASAP
Key Details
Sold Price $472,500
Property Type Single Family Home
Sub Type Semi Detached (Half Duplex)
Listing Status Sold
Purchase Type For Sale
Square Footage 1,165 sqft
Price per Sqft $405
Subdivision Panorama Hills
MLS® Listing ID A2028619
Sold Date 04/06/23
Style 2 Storey,Side by Side
Bedrooms 3
Full Baths 2
Half Baths 1
HOA Fees $21/ann
HOA Y/N 1
Originating Board Calgary
Year Built 2010
Annual Tax Amount $2,627
Tax Year 2022
Lot Size 2,712 Sqft
Acres 0.06
Property Description
Located in the desirable community of Panorama Hills, this beautiful 3 bedroom/2.5 bathroom semi-detached home boasts the best location on a quiet street with a double garage. The open concept floor plan offers plenty of bright and open living space, with a stunning kitchen featuring stainless steel fridge and an island offering additional counter and cupboard space, separating the living and dining areas.
Upstairs, you'll find 3 bedrooms, and 2x 4-piece bathrooms. The large master bedroom has a 4-piece ensuite. The home is filled with natural light throughout, making it bright and welcoming.
The unfinished basement has roughed-in plumbing and a large window, providing ample opportunity for your family to further develop and grow the space. Outside, the amazing south-facing backyard is fully fenced and perfect for kids and pets to play in, while the rear alley with a detached double garage provides plenty of parking space for vehicles or storage.
Located on a quiet crescent within walking distance to schools and close to parks, amenities, and major roads, this home offers a safe and convenient community to call home. Don't miss out on the opportunity to start enjoying life in this fantastic location!
Location
Province AB
County Calgary
Area Cal Zone N
Zoning R-2M
Direction S
Rooms
Basement Full, Unfinished
Interior
Interior Features High Ceilings, Kitchen Island, Open Floorplan
Heating Forced Air, Natural Gas
Cooling None
Flooring Carpet, Ceramic Tile, Laminate
Appliance Dishwasher, Microwave, Range Hood, Refrigerator, Stove(s), Washer/Dryer, Window Coverings
Laundry In Basement
Exterior
Garage Double Garage Detached
Garage Spaces 2.0
Garage Description Double Garage Detached
Fence Fenced
Community Features Golf, Park, Schools Nearby, Playground, Sidewalks, Street Lights, Shopping Nearby
Amenities Available Other
Roof Type Asphalt Shingle
Porch Other
Lot Frontage 25.39
Parking Type Double Garage Detached
Exposure S
Total Parking Spaces 2
Building
Lot Description Back Lane, Cul-De-Sac, Rectangular Lot
Foundation Poured Concrete
Architectural Style 2 Storey, Side by Side
Level or Stories Two
Structure Type Vinyl Siding,Wood Frame
Others
Restrictions None Known
Tax ID 76712699
Ownership Private
Read Less
GET MORE INFORMATION





