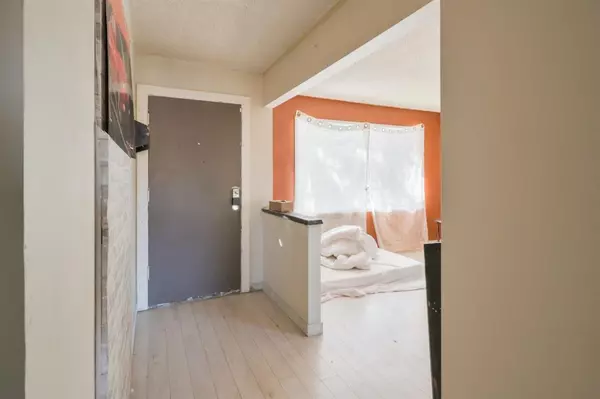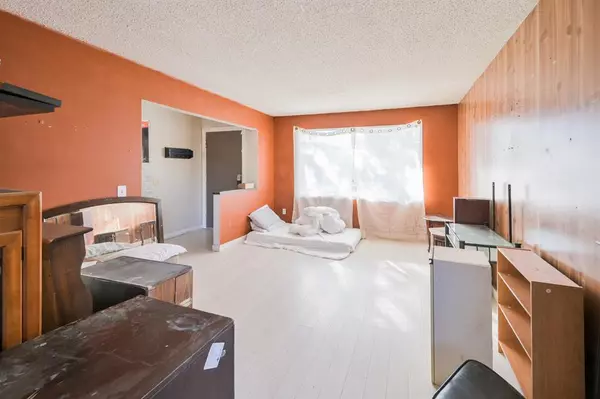For more information regarding the value of a property, please contact us for a free consultation.
424 Manora WAY NE Calgary, AB T2A 4R4
Want to know what your home might be worth? Contact us for a FREE valuation!

Our team is ready to help you sell your home for the highest possible price ASAP
Key Details
Sold Price $420,000
Property Type Single Family Home
Sub Type Detached
Listing Status Sold
Purchase Type For Sale
Square Footage 1,065 sqft
Price per Sqft $394
Subdivision Marlborough Park
MLS® Listing ID A2036567
Sold Date 04/06/23
Style Bungalow
Bedrooms 6
Full Baths 2
Half Baths 1
Originating Board Calgary
Year Built 1974
Annual Tax Amount $2,527
Tax Year 2022
Lot Size 4,994 Sqft
Acres 0.11
Property Description
Welcome to your potential dream home! This charming property is a diamond in the rough, waiting for your personal touch to transform it into the home of your dreams. While this home may be in need of some renovations, it is ripe with potential and offers endless opportunities to create a truly unique and custom space. The home boasts a spacious and functional floorplan, with ample room for all of your needs. With a little bit of love, this home could feature stunning hardwood floors, modern appliances, and updated fixtures throughout. The large windows allow for plenty of natural light, creating a bright and inviting atmosphere that is perfect for both entertaining and relaxing. Located in the most established community of North East Calgary, this property offers the perfect convenience with it just minutes away from all of the amenities that the city has to offer. This is a rare opportunity to own a property with so much potential. Don't miss your chance to make this house your dream home!
Location
Province AB
County Calgary
Area Cal Zone Ne
Zoning R-C1
Direction W
Rooms
Basement Separate/Exterior Entry, Full, Partially Finished
Interior
Interior Features Separate Entrance, Storage
Heating Forced Air, Natural Gas
Cooling None
Flooring Ceramic Tile, Laminate
Appliance Dryer, Electric Stove, Range Hood, Refrigerator, Washer
Laundry In Basement, Lower Level
Exterior
Parking Features Double Garage Detached, Off Street
Garage Spaces 2.0
Garage Description Double Garage Detached, Off Street
Fence Fenced
Community Features Park, Playground, Schools Nearby, Shopping Nearby, Sidewalks, Street Lights, Tennis Court(s)
Roof Type Asphalt Shingle
Porch Balcony(s)
Lot Frontage 50.0
Total Parking Spaces 3
Building
Lot Description Back Yard, Few Trees, Low Maintenance Landscape, Street Lighting, Private
Foundation Poured Concrete
Architectural Style Bungalow
Level or Stories Two
Structure Type Wood Frame
Others
Restrictions None Known
Tax ID 76445949
Ownership Private
Read Less




