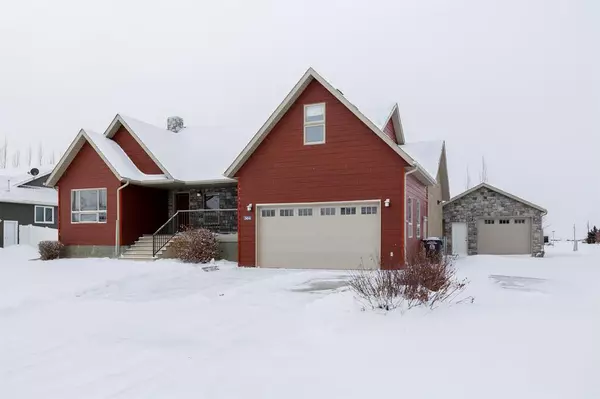For more information regarding the value of a property, please contact us for a free consultation.
304 S 150 W Raymond, AB T0K 2S0
Want to know what your home might be worth? Contact us for a FREE valuation!

Our team is ready to help you sell your home for the highest possible price ASAP
Key Details
Sold Price $509,500
Property Type Single Family Home
Sub Type Detached
Listing Status Sold
Purchase Type For Sale
Square Footage 2,006 sqft
Price per Sqft $253
MLS® Listing ID A2019141
Sold Date 04/06/23
Style Bungalow
Bedrooms 6
Full Baths 3
Originating Board Lethbridge and District
Year Built 2009
Annual Tax Amount $4,912
Tax Year 2022
Lot Size 0.370 Acres
Acres 0.37
Property Description
SIX bedrooms, THREE full bathrooms, TWO garages… what more do you need?! How about the perfect cul-de-sac location in the town of Raymond, large fenced in backyard, hardwood floors, granite countertops, large kitchen island, main floor laundry, and several new appliances!! This home has many spectacular features that are sure to impress you and your family. Starting on the exterior of the home you will appreciate the hardi-board siding, double attached garage, triple detached garage/shop, RV parking pad, underground sprinklers, central air conditioning unit, covered front porch, and back deck. When you step inside you will be greeted by an open concept living, dining, and kitchen area, full main floor bathroom, main floor office/bedroom, laundry room, and best of all a grand primary bedroom with a walk-in closet and four piece ensuite bathroom. The upstairs loft is a very fun place for a teenage bedroom or a fun kids play room! Downstairs you will find a three piece bathroom, TWO storage rooms, a huge family room with a gas fireplace, and three more bedrooms! Come check out this incredible home today, you won’t regret it!
Location
Province AB
County Warner No. 5, County Of
Zoning R
Direction E
Rooms
Basement Finished, Full
Interior
Interior Features Built-in Features, Central Vacuum, Closet Organizers, High Ceilings, Kitchen Island, Open Floorplan, Pantry
Heating Forced Air, Natural Gas
Cooling Central Air
Flooring Carpet, Hardwood, Linoleum
Appliance Central Air Conditioner, Dishwasher, Dryer, Garage Control(s), Refrigerator, Stove(s), Washer, Window Coverings
Laundry Main Level
Exterior
Garage Double Garage Attached, Double Garage Detached
Garage Spaces 4.0
Garage Description Double Garage Attached, Double Garage Detached
Fence Fenced
Community Features None
Roof Type Asphalt Shingle
Porch Deck, Front Porch
Lot Frontage 148.0
Parking Type Double Garage Attached, Double Garage Detached
Exposure E
Total Parking Spaces 6
Building
Lot Description Back Yard, Corner Lot, Cul-De-Sac, Front Yard, Landscaped, Standard Shaped Lot, Underground Sprinklers
Building Description Composite Siding, Double Detached Garage 20'2" x 9
Foundation ICF Block
Architectural Style Bungalow
Level or Stories One
Structure Type Composite Siding
Others
Restrictions None Known
Tax ID 56871222
Ownership Private
Read Less
GET MORE INFORMATION





