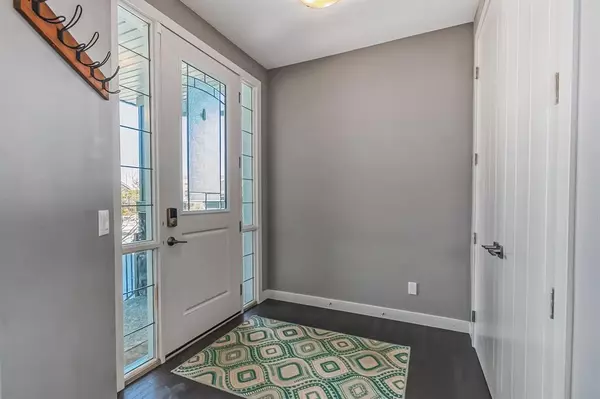For more information regarding the value of a property, please contact us for a free consultation.
9 Sunvalley VW Cochrane, AB T4C 0X8
Want to know what your home might be worth? Contact us for a FREE valuation!

Our team is ready to help you sell your home for the highest possible price ASAP
Key Details
Sold Price $710,000
Property Type Single Family Home
Sub Type Detached
Listing Status Sold
Purchase Type For Sale
Square Footage 2,101 sqft
Price per Sqft $337
Subdivision Sunset Ridge
MLS® Listing ID A2033890
Sold Date 04/06/23
Style 2 Storey
Bedrooms 3
Full Baths 1
Half Baths 1
HOA Fees $11/ann
HOA Y/N 1
Originating Board Calgary
Year Built 2017
Annual Tax Amount $4,062
Tax Year 2022
Lot Size 4,154 Sqft
Acres 0.1
Property Description
Wow! This stunning 2-storey walkout backs the ravine! Enjoy your morning coffee watching the wildlife & outstanding views! The exposed aggregate driveway leads you up to the house. Enter in the large foyer and notice the rich hardwood floors, 9ft ceilings and welcoming feel. Loads of closet space and entry bench and hooks for all your items. The chefs kitchen is complete with quartz counter tops, stainless steel appliances - including an induction cooktop and large walk-in pantry. Custom built hutch in dining space offers space for knick knacks & entertaining items. Exit to your upper deck here. Relax & Enjoy! Transition seamlessly to the living room which is anchored with a lovely gas fireplace. Upstairs, the front bonus room offers incredible mountain views! Laundry room is a bonus! 2 great sized bedrooms & 4 pcs bath to share. The Primary is large and off the back of the home. Take an extra 5 minutes ini bed to enjoy the peaceful views Built in shelving lead you into the 5pcs ensuite. The stand alone, deep soaker tup separate 2 sinks. Glass surround shower, private water closet and generous walk-in closet finish this space. The walkout basement is ready for your touch! Wind down at the end of your day o the lower level deck, finished with a pergola that can be closed off for privacy. This home offers AC, is close to Sunset K-8 school, walking paths, steps away from the NEW PINNACLE ESTATE phase in Sunset. It's truly one of a kind!
Location
Province AB
County Rocky View County
Zoning R-LD
Direction W
Rooms
Basement Unfinished, Walk-Out
Interior
Interior Features High Ceilings, Kitchen Island, No Smoking Home, Pantry, Quartz Counters, See Remarks, Walk-In Closet(s)
Heating Forced Air, Natural Gas
Cooling Central Air
Flooring Carpet, Ceramic Tile, Hardwood
Fireplaces Number 1
Fireplaces Type Gas
Appliance Central Air Conditioner, Dishwasher, Dryer, Garage Control(s), Induction Cooktop, Microwave, Oven-Built-In, Refrigerator, Washer, Window Coverings
Laundry Laundry Room, Upper Level
Exterior
Garage Double Garage Attached
Garage Spaces 2.0
Garage Description Double Garage Attached
Fence Fenced
Community Features Schools Nearby, Playground, Sidewalks, Street Lights, Shopping Nearby
Amenities Available None
Roof Type Asphalt Shingle
Porch Deck, Pergola, See Remarks
Lot Frontage 32.81
Parking Type Double Garage Attached
Total Parking Spaces 4
Building
Lot Description No Neighbours Behind, Landscaped, Pasture, Rectangular Lot, See Remarks, Views
Foundation Poured Concrete
Architectural Style 2 Storey
Level or Stories Two
Structure Type Wood Frame
Others
Restrictions Utility Right Of Way
Tax ID 75905668
Ownership Private
Read Less
GET MORE INFORMATION





