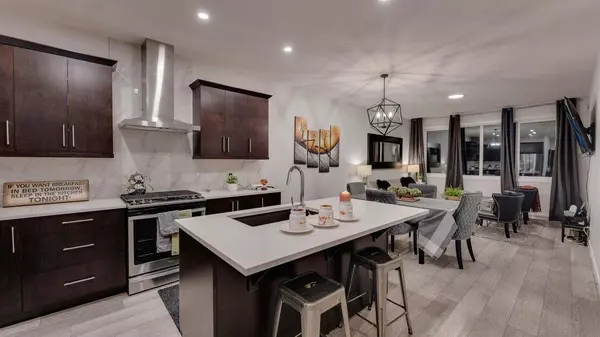For more information regarding the value of a property, please contact us for a free consultation.
144 Evanscrest PARK NW Calgary, AB T3P 1J2
Want to know what your home might be worth? Contact us for a FREE valuation!

Our team is ready to help you sell your home for the highest possible price ASAP
Key Details
Sold Price $665,000
Property Type Single Family Home
Sub Type Detached
Listing Status Sold
Purchase Type For Sale
Square Footage 1,831 sqft
Price per Sqft $363
Subdivision Evanston
MLS® Listing ID A2028537
Sold Date 04/05/23
Style 2 Storey
Bedrooms 6
Full Baths 4
Originating Board Calgary
Year Built 2020
Annual Tax Amount $3,710
Tax Year 2022
Lot Size 4,380 Sqft
Acres 0.1
Property Description
Amazing opportunity in a popular NW family-oriented community of Evanston. This unique beautiful home with 2,667 SqFt developed space has a total of 6 bedrooms & 4 full 4pc bathrooms.
A fully developed basement with permits hosts an illegal 2 bedrooms suite with its own separate entrance, a big living room, dining area + full kitchenette, full 4 pc bathroom and an independent laundry room. It is perfect for those looking for a property to own and collect rent as a helper for their mortgage. On the main floor you will discover a huge living/family area, a great size kitchen with nice cabinetry, kitchen island and a nook/dining area, and a full bedroom + full 4pc bathroom. Upper level has a humongous primary bedroom with a walk-in closet and its own 4pc bathroom. 2 more big size bedrooms and 3rd 4pc full bathroom, laundry room and an additional storage completes the upper level.
Everything is new in this beautiful 2years old property: floors, paint, doors, electrical fixtures, baseboards, trims, window coverings and more. Huge backyard with a rear alley access, has partial fences and current owner has all APPROVED PERMITS & PLANS for ready to go TRIPLE GARAGE WITH A MOTHER-IN-LAW LEGAL SUITE ON TOP 2 bedroom + 2 full 4 pc bathrooms totally independent.
Is a huge opportunity to get additional rent, a fantastic investment to own and have rental property on a massive lot at a great price!
This unique property is located within close distance to all amenities: schools, shopping centre, parks, walking trails, golf course & lot more. Call for your private showing today!
Location
Province AB
County Calgary
Area Cal Zone N
Zoning DC
Direction S
Rooms
Basement Separate/Exterior Entry, Finished, Full, Suite
Interior
Interior Features Kitchen Island, No Animal Home, No Smoking Home, See Remarks, Separate Entrance, Storage
Heating Forced Air, Natural Gas, Solar
Cooling None
Flooring Carpet, Laminate, Tile
Appliance Dishwasher, Dryer, Gas Range, Microwave, Range Hood, Refrigerator, See Remarks, Washer, Washer/Dryer Stacked, Window Coverings
Laundry In Basement, Laundry Room, See Remarks, Upper Level
Exterior
Garage Parking Pad, See Remarks
Garage Description Parking Pad, See Remarks
Fence Partial
Community Features Schools Nearby, Playground, Sidewalks, Street Lights, Shopping Nearby
Utilities Available Cable Available, Electricity Available, Natural Gas Available, See Remarks, Water Available
Roof Type Asphalt Shingle
Porch Front Porch
Lot Frontage 21.29
Parking Type Parking Pad, See Remarks
Exposure S
Total Parking Spaces 3
Building
Lot Description Back Lane, Corner Lot, Street Lighting, Private, Rectangular Lot, See Remarks
Foundation Poured Concrete
Sewer Public Sewer
Water Public
Architectural Style 2 Storey
Level or Stories Two
Structure Type Concrete,See Remarks,Vinyl Siding,Wood Frame
Others
Restrictions Easement Registered On Title,Restrictive Covenant-Building Design/Size
Tax ID 76747112
Ownership Private
Read Less
GET MORE INFORMATION





