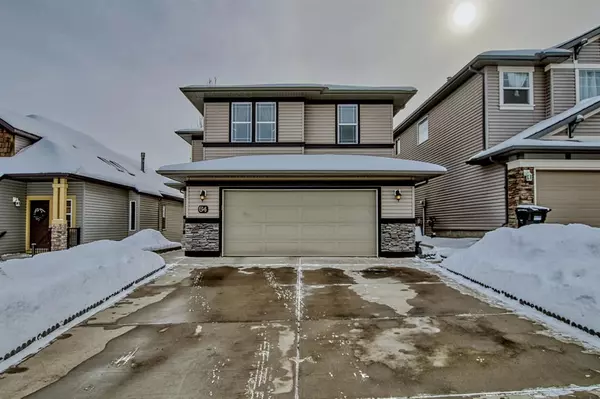For more information regarding the value of a property, please contact us for a free consultation.
54 Panatella LN NW Calgary, AB T3K 6C6
Want to know what your home might be worth? Contact us for a FREE valuation!

Our team is ready to help you sell your home for the highest possible price ASAP
Key Details
Sold Price $675,000
Property Type Single Family Home
Sub Type Detached
Listing Status Sold
Purchase Type For Sale
Square Footage 2,222 sqft
Price per Sqft $303
Subdivision Panorama Hills
MLS® Listing ID A2027955
Sold Date 04/05/23
Style 2 Storey
Bedrooms 3
Full Baths 3
Half Baths 1
HOA Fees $21/ann
HOA Y/N 1
Originating Board Calgary
Year Built 2004
Annual Tax Amount $3,882
Tax Year 2022
Lot Size 400 Sqft
Acres 0.01
Lot Dimensions sides 33.53 & 33.72 x front 10.87 back 12.93
Property Description
Custom built home by Shane. Location, Location, your chance to own a lovely home located on a quiet street in Panorama Hills. Don't miss out on the extras, Kitchen cabinets have a pot cabinet with pull out drawers, Garage has Steel beam in the ceiling as the garage is wider than a normal garage. The double attached garage 23 x 24 feet is heated, wired for 220 volts and boasts a sink with hot and cold water. Original owners, non-smoking home. There is over 2,220 square feet above grade and basement has 2 extra-large life style rooms (can be converted into extra bedrooms if needed) and a bathroom for an additional 617 Square feet. This detached home has 3 bedrooms, 4 bathrooms with upgraded fixtures, and a Media room with a custom built-in wall unit with 2 wall speakers. From the nook you have patio doors to the back deck and private south facing back yard. The bright kitchen has white cabinets and black Granite counter tops. Newer appliances include a stove, fridge and dishwasher bought in 2020. The master bedroom has a huge walk-in closet and 5 piece ensuite with a soaker tub, separate shower, and a large makeup counter. Built-in vacuum and all attachments are included. The low flush toilets are already installed. This beautiful Panorama home is close to schools, transit, shopping and parks and has very easy access to Stoney Trail. This home is well maintained and shows pride of ownership throughout. Air conditioning was installed in 2020 for those hot summer days. There is ample extra storage space in the utility room. For privacy reasons no pictures are taken of inside the garage and the basement. This is the place to entertain family and friends. It's a must see! Call your agent and setup an appointment today.
Location
Province AB
County Calgary
Area Cal Zone N
Zoning R-1N
Direction N
Rooms
Basement Full, Partially Finished
Interior
Interior Features Central Vacuum, Granite Counters, Jetted Tub, Kitchen Island, Low Flow Plumbing Fixtures
Heating Forced Air, Natural Gas
Cooling Central Air
Flooring Carpet, Ceramic Tile, Laminate
Fireplaces Number 1
Fireplaces Type Gas, Mantle
Appliance Central Air Conditioner, Dishwasher, Electric Stove, Garage Control(s), Range Hood, Refrigerator, See Remarks, Window Coverings
Laundry See Remarks
Exterior
Garage 220 Volt Wiring, Concrete Driveway, Double Garage Attached, Driveway, Garage Door Opener, Garage Faces Front, Oversized
Garage Spaces 2.0
Garage Description 220 Volt Wiring, Concrete Driveway, Double Garage Attached, Driveway, Garage Door Opener, Garage Faces Front, Oversized
Fence Fenced
Community Features Clubhouse, Park, Schools Nearby, Playground, Sidewalks, Shopping Nearby
Amenities Available None
Roof Type Asphalt Shingle
Porch Deck
Lot Frontage 35.66
Parking Type 220 Volt Wiring, Concrete Driveway, Double Garage Attached, Driveway, Garage Door Opener, Garage Faces Front, Oversized
Exposure N
Total Parking Spaces 4
Building
Lot Description Back Yard, City Lot, Few Trees, Irregular Lot, Private
Foundation Poured Concrete
Architectural Style 2 Storey
Level or Stories Two
Structure Type Stone,Vinyl Siding
Others
Restrictions None Known
Tax ID 76714617
Ownership Private
Read Less
GET MORE INFORMATION





