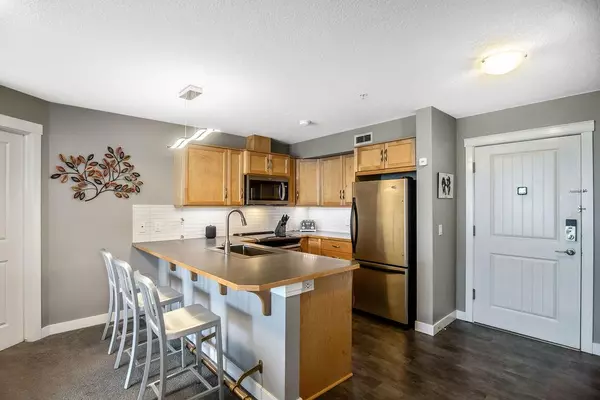For more information regarding the value of a property, please contact us for a free consultation.
8200 4 ST NE #208 Calgary, AB T3K 0K5
Want to know what your home might be worth? Contact us for a FREE valuation!

Our team is ready to help you sell your home for the highest possible price ASAP
Key Details
Sold Price $260,000
Property Type Condo
Sub Type Apartment
Listing Status Sold
Purchase Type For Sale
Square Footage 902 sqft
Price per Sqft $288
Subdivision Beddington Heights
MLS® Listing ID A2034244
Sold Date 04/05/23
Style Apartment
Bedrooms 2
Full Baths 2
Condo Fees $562/mo
Originating Board Calgary
Year Built 2006
Annual Tax Amount $1,294
Tax Year 2022
Property Description
Before you walk through the door, prepare to enter the most immaculate unit in the building. This extensively upgraded 2 bedroom and 2 bathroom shows perfectly with new flooring, Cat5 wiring in every room, paint, lighting, appliances, trim doors and a custom Tyndall Stone fireplace that showcases fossils that are 450 million years old. You read that right! Plenty of storage is available in the unit with a large utility space separate from the laundry area, large closets in every room, and storage in each bathroom. Your balcony is east facing and backing onto a small forest is perfect for privacy and entertaining. This unit comes with a single titled parking spot steps away from the elevator and lots of visitor parking for your guests. This wonderful building is 5 minutes away from every amenity you could need including schools, shopping, neighborhood pubs, parks and recreation. 10 minutes from the airport and 20 to downtown the location is unbeatable. Book your showing today!
Location
Province AB
County Calgary
Area Cal Zone N
Zoning M-C1 d96
Direction W
Rooms
Other Rooms 1
Interior
Interior Features Low Flow Plumbing Fixtures, No Animal Home, No Smoking Home
Heating Baseboard
Cooling None
Flooring Carpet, Linoleum, Vinyl Plank
Fireplaces Number 1
Fireplaces Type Gas
Appliance Dishwasher, Dryer, Electric Stove, Microwave Hood Fan, Refrigerator, Washer
Laundry In Unit
Exterior
Parking Features Parkade, Secured, Underground
Garage Description Parkade, Secured, Underground
Community Features Park, Playground, Pool, Schools Nearby, Shopping Nearby
Amenities Available Elevator(s)
Roof Type Asphalt Shingle
Porch None
Exposure E
Total Parking Spaces 1
Building
Story 3
Architectural Style Apartment
Level or Stories Single Level Unit
Structure Type Stone,Vinyl Siding,Wood Frame
Others
HOA Fee Include Common Area Maintenance,Gas,Heat,Insurance,Maintenance Grounds,Parking,Professional Management,Reserve Fund Contributions,Sewer,Snow Removal,Trash,Water
Restrictions Pet Restrictions or Board approval Required
Tax ID 76657506
Ownership Private
Pets Allowed Restrictions, Call
Read Less




