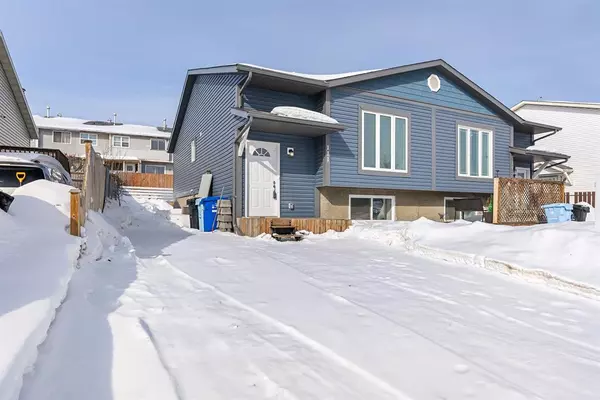For more information regarding the value of a property, please contact us for a free consultation.
111 Windsor DR Fort Mcmurray, AB T9H 4W9
Want to know what your home might be worth? Contact us for a FREE valuation!

Our team is ready to help you sell your home for the highest possible price ASAP
Key Details
Sold Price $295,000
Property Type Single Family Home
Sub Type Semi Detached (Half Duplex)
Listing Status Sold
Purchase Type For Sale
Square Footage 855 sqft
Price per Sqft $345
Subdivision Thickwood
MLS® Listing ID A2032107
Sold Date 04/05/23
Style Bi-Level,Side by Side
Bedrooms 3
Full Baths 2
Originating Board Fort McMurray
Year Built 1981
Annual Tax Amount $1,442
Tax Year 2022
Lot Size 2,988 Sqft
Acres 0.07
Property Description
Completely Renovated with TRIPLE PARKING! This home is upgraded and move-in ready. Upstairs you'll find an open-concept main perfect for entertaining and family dining. The Kitchen is truly a dream complete with a large eat-up island, beautiful floor-to-ceiling cabinets, and Brand new never used Stainless Steel appliances. The main floor bedrooms include wardrobe closets and the master bedroom has access right out to the backyard. Downstairs is one more bedroom, laundry room, a spacious rec room, and a 4-piece bathroom. The property has wide side access to the backyard for anyone with ATVs or boats. The backyard offers plenty of room for family activities and gardening and includes a storage shed. Upgrades to the home include | Central A/C | Newer Shingles | New HWT | 2020 Furnace | Updated Siding | Vinyl plank flooring throughout | Laminate Countertops | LED lighting throughout | Updated Electrical outlets | Updated Fixtures | Listing agent has an interest in the property and is a licensed Realtor in the province of Alberta. The seller is a Licenced Realtor in the Province of British Columbia.
Location
Province AB
County Wood Buffalo
Area Fm Northwest
Zoning R1S
Direction SE
Rooms
Basement Finished, Full
Interior
Interior Features See Remarks
Heating Forced Air, Natural Gas
Cooling Central Air
Flooring See Remarks
Appliance Dishwasher, Dryer, Electric Stove, Microwave, Refrigerator, Washer
Laundry In Basement
Exterior
Garage Parking Pad
Garage Description Parking Pad
Fence Fenced
Community Features Schools Nearby, Playground, Sidewalks, Shopping Nearby
Roof Type Asphalt Shingle
Porch See Remarks
Parking Type Parking Pad
Exposure SE
Total Parking Spaces 3
Building
Lot Description Back Yard, Front Yard, Lawn, Other
Foundation Poured Concrete
Architectural Style Bi-Level, Side by Side
Level or Stories Bi-Level
Structure Type Vinyl Siding
Others
Restrictions None Known
Tax ID 76177006
Ownership Private,REALTOR®/Seller; Realtor Has Interest
Read Less
GET MORE INFORMATION





