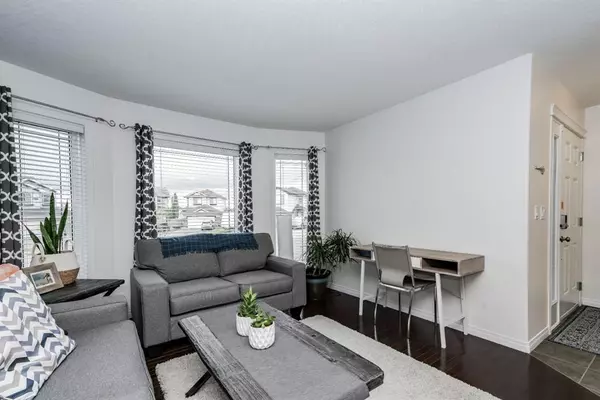For more information regarding the value of a property, please contact us for a free consultation.
10243 85A ST Grande Prairie, AB T8X 0K2
Want to know what your home might be worth? Contact us for a FREE valuation!

Our team is ready to help you sell your home for the highest possible price ASAP
Key Details
Sold Price $290,000
Property Type Single Family Home
Sub Type Detached
Listing Status Sold
Purchase Type For Sale
Square Footage 1,353 sqft
Price per Sqft $214
Subdivision Crystal Landing
MLS® Listing ID A2005570
Sold Date 04/05/23
Style 2 Storey
Bedrooms 3
Full Baths 2
Half Baths 1
Originating Board Grande Prairie
Year Built 2009
Annual Tax Amount $3,496
Tax Year 2022
Lot Size 3,692 Sqft
Acres 0.08
Lot Dimensions 9.8 x 34.9
Property Description
Wonderful Family Home! Beautiful! Clean! This elegant 1368 sq.ft. 2 story home is located in the quiet Crystal Landing community, and boasts 3 bedrooms, along with 2 1/2 bathrooms. The Bright and Spacious family room has a cozy and elite feeling with the dark hardwood flooring. Tile throughout foyer, hall, kitchen, baths and en suite. A modern style kitchen makes everything feel likes home with beautiful upgraded crown moulding, dark stained cabinets, large windows and walk-in pantry. A 1/2 bath is also located on main level. The Huge master bedroom has west facing windows allowing the natural light to shine through and also features en suite and walk in closet. The quiet neighbour hood and fully fenced, landscaped back yard can be enjoyed from the large back deck. A 16x20 shed with overhead door is perfect for storing anything you need to keep safe or can be easily modified to suit a small car. There is a 12 x 26 foot concrete pad is in the back for extra parking or great for playing some basketball. With a basement that is framed and ready for drywall, this home has character and is an amazing opportunity for a young family, first time home buyer or potential investor! Hot water tank, Dishwasher and Stove all done in 2018
Location
Province AB
County Grande Prairie
Zoning RS
Direction W
Rooms
Basement Full, Partially Finished
Interior
Interior Features Bar, Bathroom Rough-in, Laminate Counters, No Smoking Home, Pantry, Separate Entrance, Storage, Sump Pump(s), Walk-In Closet(s)
Heating Forced Air
Cooling None
Flooring Carpet, Hardwood, Tile
Appliance Dishwasher, Electric Range, Microwave, Range Hood, Refrigerator, Washer/Dryer, Window Coverings
Laundry In Basement
Exterior
Garage Converted Garage, Garage Faces Rear, Golf Cart Garage, Insulated, Off Street, Parking Pad, RV Gated
Garage Spaces 1.0
Garage Description Converted Garage, Garage Faces Rear, Golf Cart Garage, Insulated, Off Street, Parking Pad, RV Gated
Fence Fenced
Community Features Park, Playground, Schools Nearby, Shopping Nearby, Sidewalks, Street Lights
Utilities Available Electricity Connected, Natural Gas Connected
Roof Type Asphalt Shingle
Porch Deck, Front Porch
Lot Frontage 32.15
Parking Type Converted Garage, Garage Faces Rear, Golf Cart Garage, Insulated, Off Street, Parking Pad, RV Gated
Total Parking Spaces 4
Building
Lot Description Back Lane, Back Yard, City Lot, Front Yard, Lawn, Landscaped, Level, Street Lighting
Foundation Poured Concrete
Architectural Style 2 Storey
Level or Stories Two
Structure Type Concrete,Vinyl Siding
Others
Restrictions None Known
Tax ID 75909788
Ownership Private
Read Less
GET MORE INFORMATION





