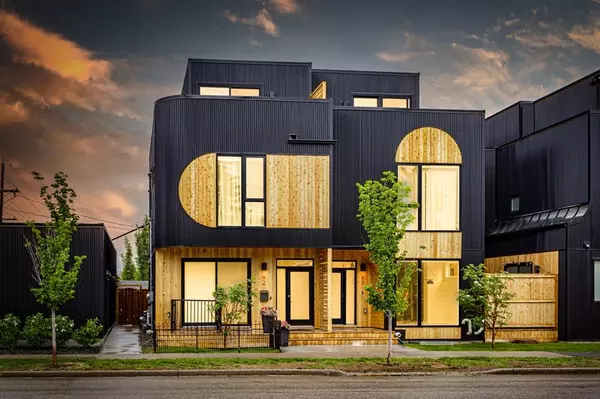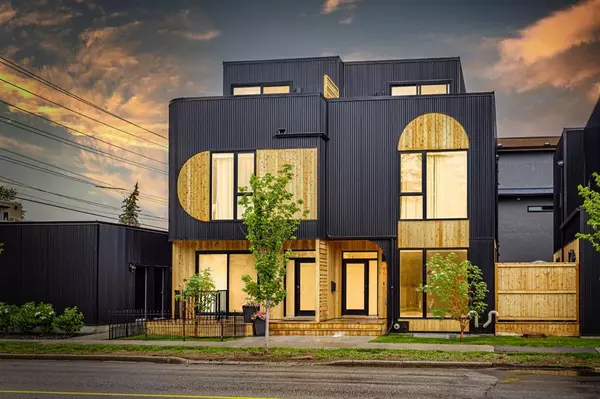For more information regarding the value of a property, please contact us for a free consultation.
62 19 ST NW Calgary, AB T2N 3M9
Want to know what your home might be worth? Contact us for a FREE valuation!

Our team is ready to help you sell your home for the highest possible price ASAP
Key Details
Sold Price $710,000
Property Type Townhouse
Sub Type Row/Townhouse
Listing Status Sold
Purchase Type For Sale
Square Footage 1,337 sqft
Price per Sqft $531
Subdivision West Hillhurst
MLS® Listing ID A2036020
Sold Date 04/04/23
Style 3 Storey,Side by Side
Bedrooms 3
Full Baths 3
Half Baths 1
Condo Fees $345
Originating Board Calgary
Year Built 2018
Annual Tax Amount $4,795
Tax Year 2021
Property Description
This thoughtfully designed 3 bedrooms, 3 and a half bath home complete with a loft and a rooftop patio could be yours. A modern homage paid to art deco and geometrics. Through the arched entrance step inside to a fresh and open floorplan. The central kitchen is perfect for entertaining and gatherings, it truly has the designer's touch, Kitchen aid appliances, custom millwork, and perfectly allocated storage. Level two is dressed with a luxurious silk carpet, the primary suite is complete with a spa-like ensuite, designer details, rain showerheads, heated floors, and a quartz double vanity. The sky is the limit in your own loft, an unabbreviated space, and a rooftop patio with a panoramic perspective of the western sky. " More than simply four walls"
Location
Province AB
County Calgary
Area Cal Zone Cc
Zoning R-CG
Direction W
Rooms
Other Rooms 1
Basement Finished, Full
Interior
Interior Features Double Vanity, Kitchen Island
Heating Forced Air
Cooling None
Flooring Carpet, Tile, Wood
Fireplaces Number 1
Fireplaces Type Gas
Appliance Dishwasher, Dryer, Electric Range, Microwave Hood Fan, Refrigerator, Washer
Laundry In Unit
Exterior
Parking Features Single Garage Detached
Garage Spaces 1.0
Garage Description Single Garage Detached
Fence Fenced
Community Features Park, Shopping Nearby
Amenities Available None
Roof Type Asphalt
Porch Balcony(s), Deck, Front Porch
Exposure W
Total Parking Spaces 1
Building
Lot Description Back Lane, Back Yard, Corner Lot
Foundation Poured Concrete
Architectural Style 3 Storey, Side by Side
Level or Stories Three Or More
Structure Type Aluminum Siding ,Cedar,Wood Frame
Others
HOA Fee Include Common Area Maintenance,Insurance,Professional Management,Reserve Fund Contributions,Sewer,Snow Removal
Restrictions None Known
Ownership Private
Pets Allowed Restrictions
Read Less




